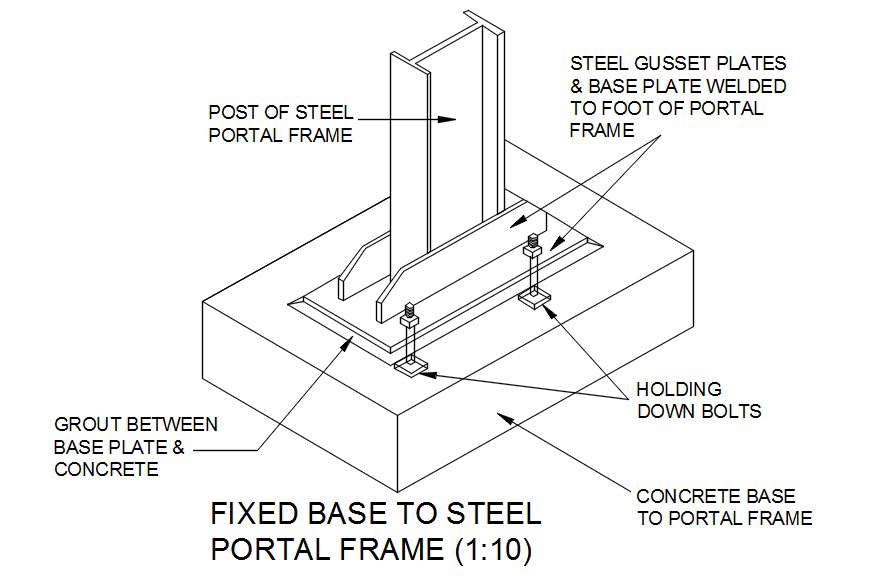
This architectural drawing is Fixed base to steel portal frame design in AutoCAD drawing, dwg file, CAD file. All joints in the fixed portal frame are fixed. In tiny structures, fixed portal frames are utilized to transfer moment from beams to foundations. These frames can readily manufactured anywhere. For more details and information download the drawing file.