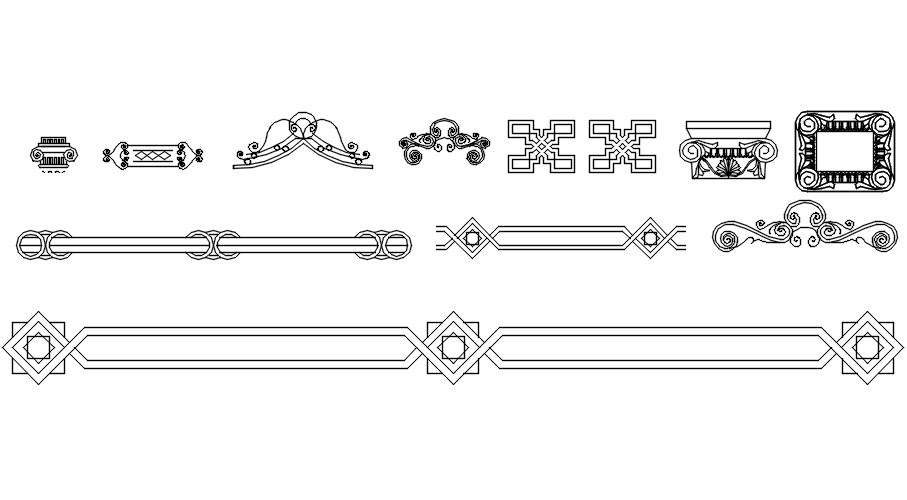
This architectural drawing is 2D drawing of dado tile in detail AutoCAD drawing, dwg file, CAD file. The term "dado" refers to the process of laying tiles on the lower half of a room's walls that is typically ornamented differently from the upper portion. The majority of dado tile installations are in the kitchen and bathroom. For more details and information download the drawing file.