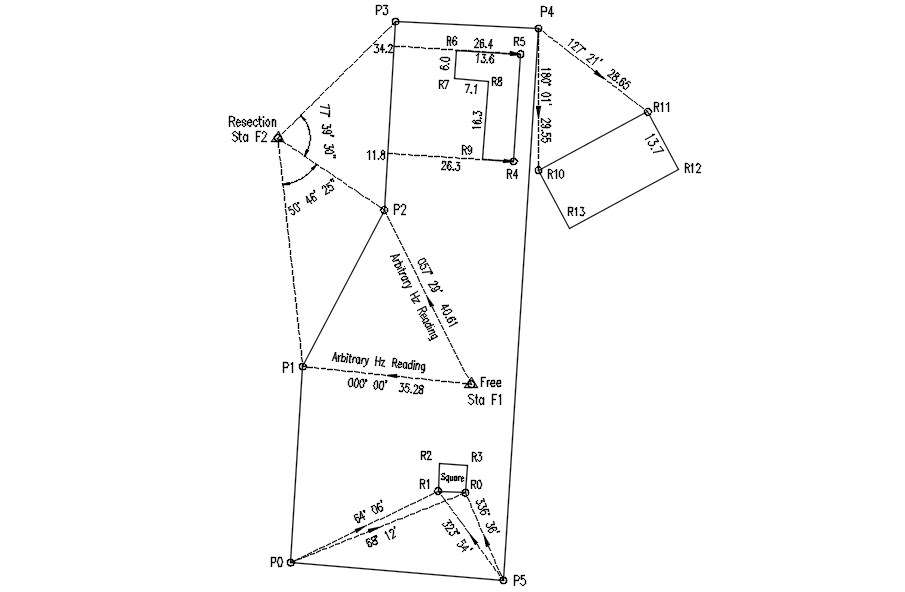
This architectural drawing is Reconnaissance Survey and Index Sketch in Chain Surveying in AutoCAD 2D drawing, dwg file, CAD file. The final report of the reconnaissance survey is presented on a well-drawn handout known as the index sketch or key plan. It is often a very basic outline of the survey work that was done. A schematic of the Index displays the: Primary Survey Stations. For more details and information download the drawing file.