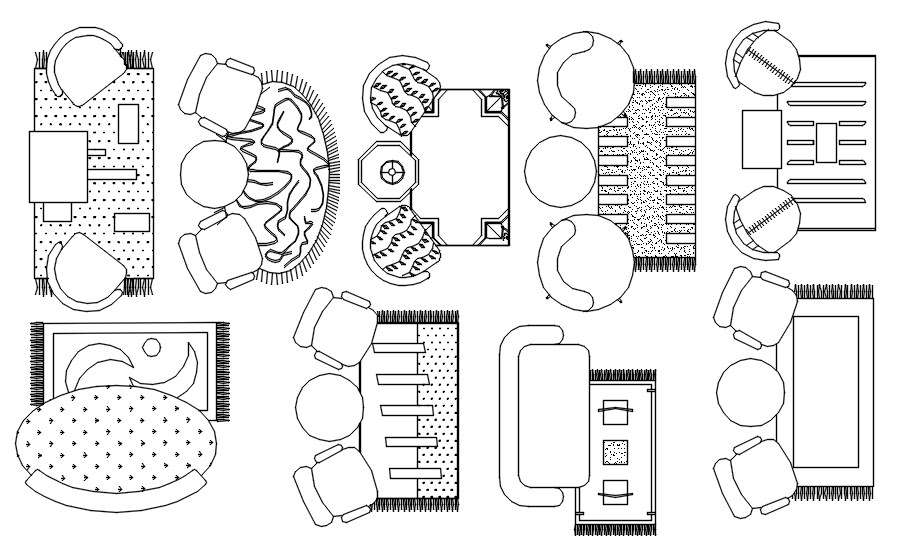
This Architectural Drawing is AutoCAD 2d drawing of Balcony sitting arrangement 2d cad blocks in AutoCAD, dwg file. The purpose of a balcony is to enlarge the living space and enhance the life quality for the residents of an apartment or house. The balcony also serves as an outdoor room, granting access to fresh air and views. The lines above are the main reasons why balcony is important.