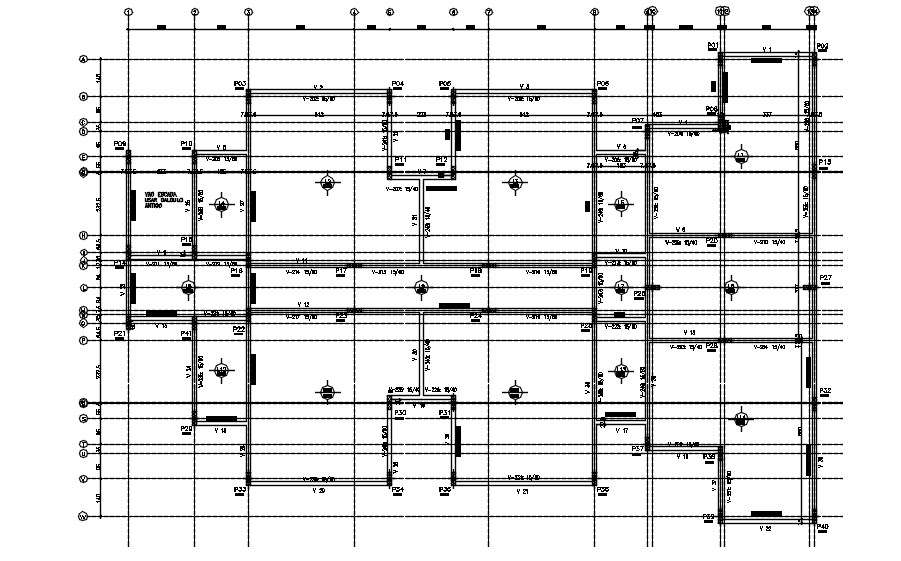
This Architectural Drawing is AutoCAD 2d drawing of Detail Plan of multistory building in AutoCAD, dwg file. Being an Ideal solution for commercial building, the construction speed of multi storey building is faster than other conventional buildings due to usage of high level of material pre-fabrication, designing accuracy, best quality checks and riskless construction.