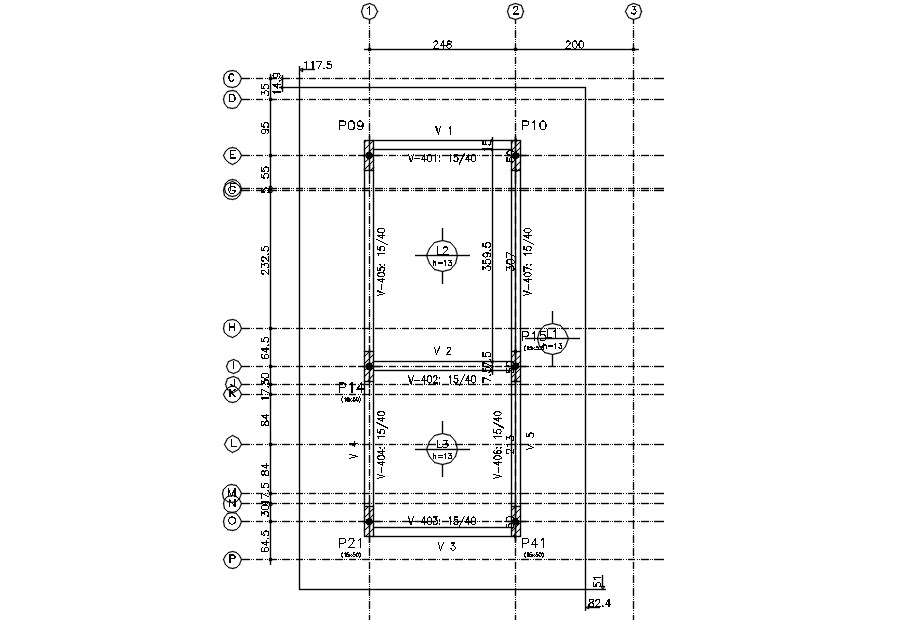
This Architectural Drawing is AutoCAD 2d drawing of Water box floor detail of building in AutoCAD, dwg file. Floor boxes are a type of electrical box that is installed in the floor. They are used to provide power and/or data connections to devices in a room or space. Floor boxes come in a variety of styles and sizes, and can be installed in new construction or retrofitted into an existing floor.