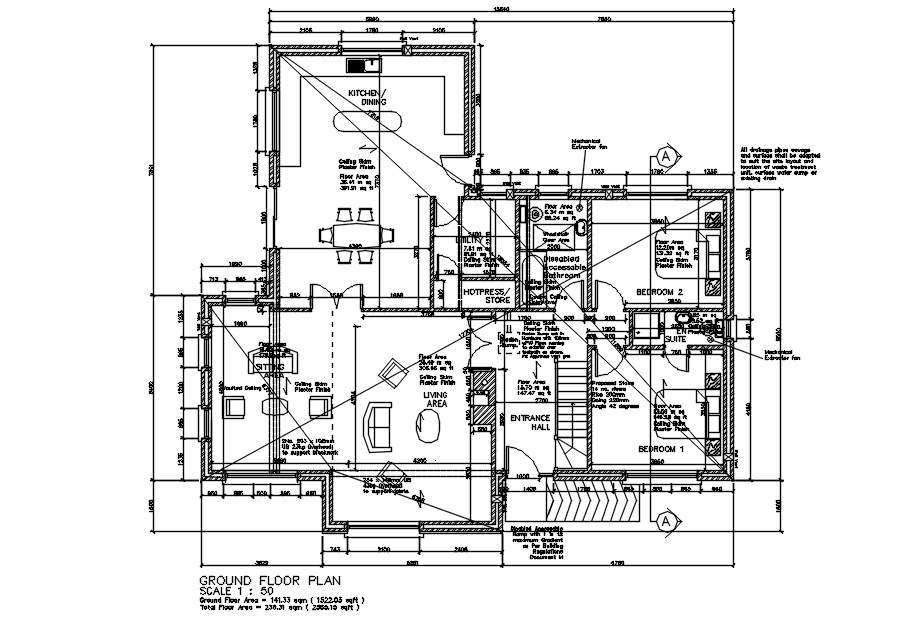
This architectural drawing is Drainage system of ground floor plan in detail AutoCAD drawing, dwg file, CAD file. To collect water from roofs, patios, or other hard surfaces near houses, drainage systems are put in underground. These systems' primary goal is to keep your yard dry and prevent flooding on your property by gathering water and diverting it away from your foundation. For more details and information download the drawing file. Thank you for visiting our website cadbull.com.