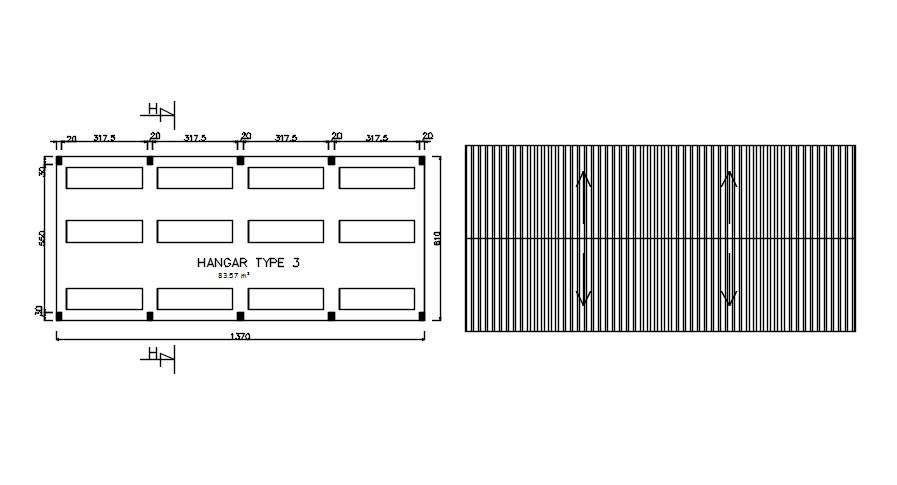
This Architectural Drawing is AutoCAD 2d drawing of Showroom design plan in autoCAD, dwg file. A designer showroom is a location where high-end products are exclusively available. Unlike typical retailers (Restoration Hardware, Pottery Barn), where products can be purchased by anyone in-person or online, designer showrooms do not carry retail inventory.