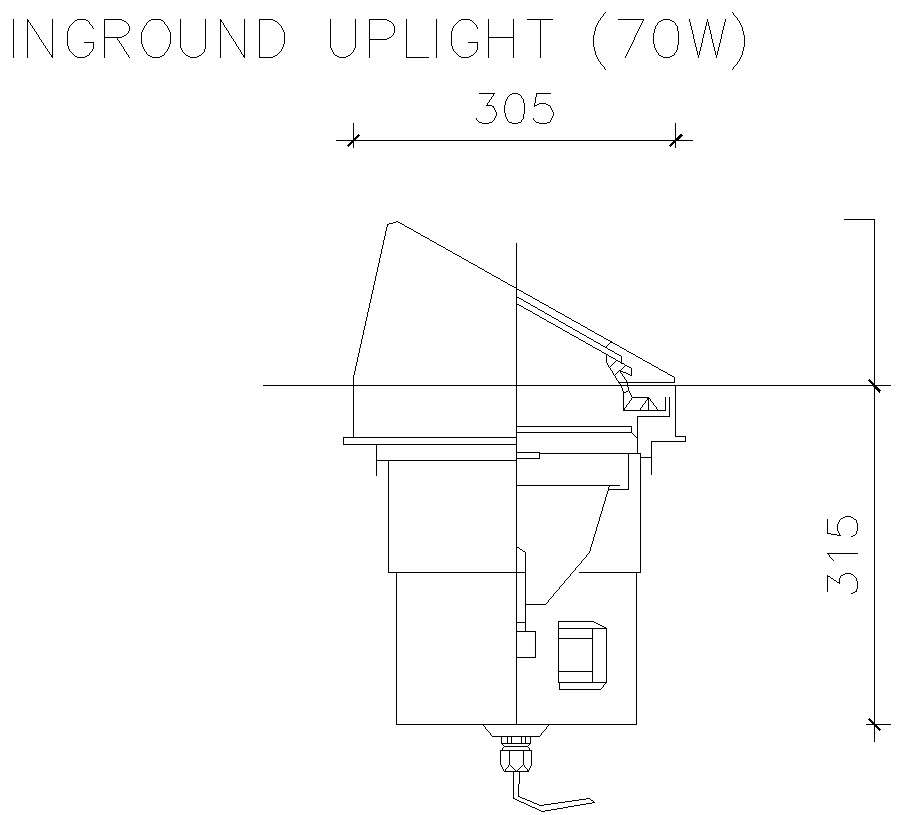
This architectural drawing is Inground uplight design in AutoCAD 2D drawing, dwg file, and CAD file. Individual light sources are placed at the base of architectural details or other places of interest, usually around the perimeter of a space, to highlight such aspects. This technique is known as uplighting. For more details and information download the drawing file. Thank you for visiting our website cadbull.com.