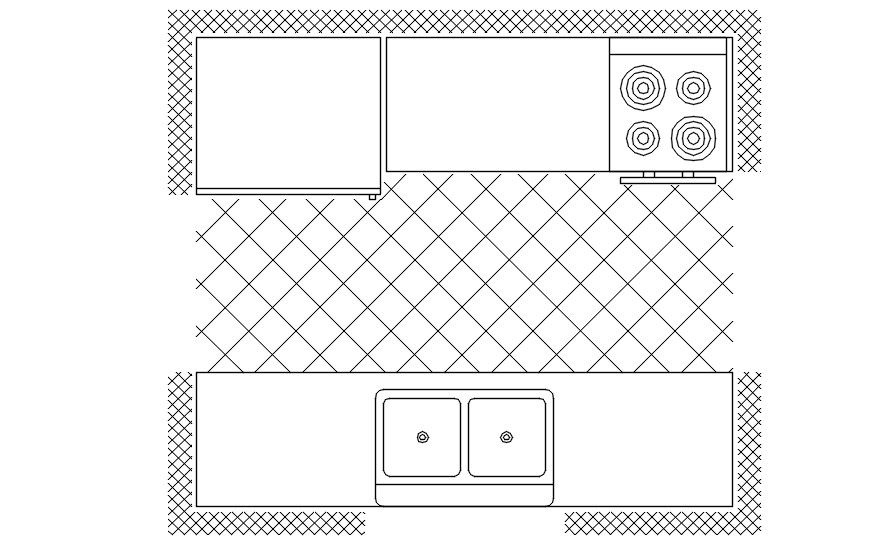Straight line kitchen layout cad blocks in AutoCAD, dwg file.
Description
This Architectural Drawing is AutoCAD 2d drawing of Straight line kitchen layout cad blocks in AutoCAD, dwg file. The kitchen layout is the shape that is made by the arrangement of the countertop, major appliances and storage areas. The layout and floor plan create the kitchen's primary work triangle, which is the path that you make when moving from the refrigerator to the sink, to the range when preparing a meal.

Uploaded by:
Eiz
Luna

