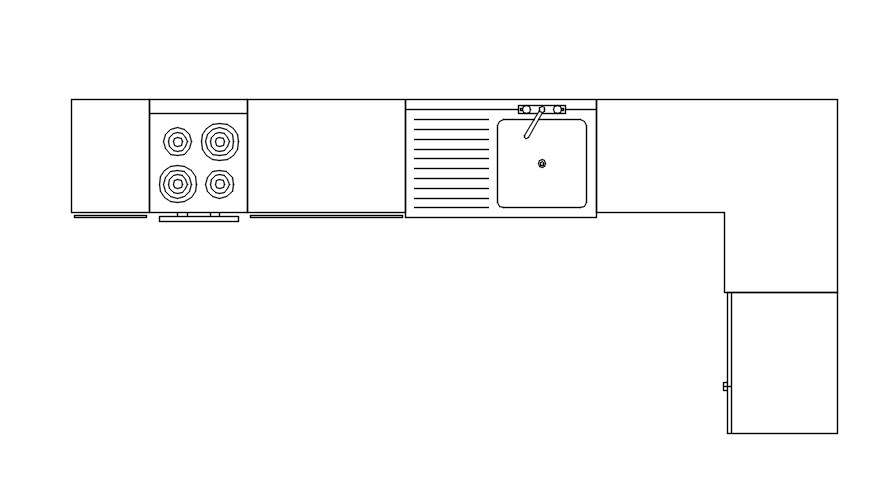
This Architectural Drawing is AutoCAD 2d drawing of L- shaped kitchen layout cad blocks in AutoCAD, dwg file. As the name suggests, an L-Shaped kitchen layout is formed of two adjacent walls and runs of cabinetry, often referred to as the “legs” of the L. The length of the legs of the L can vary based on the available space of the area and the shape itself is quite suitable for both large and small kitchens.