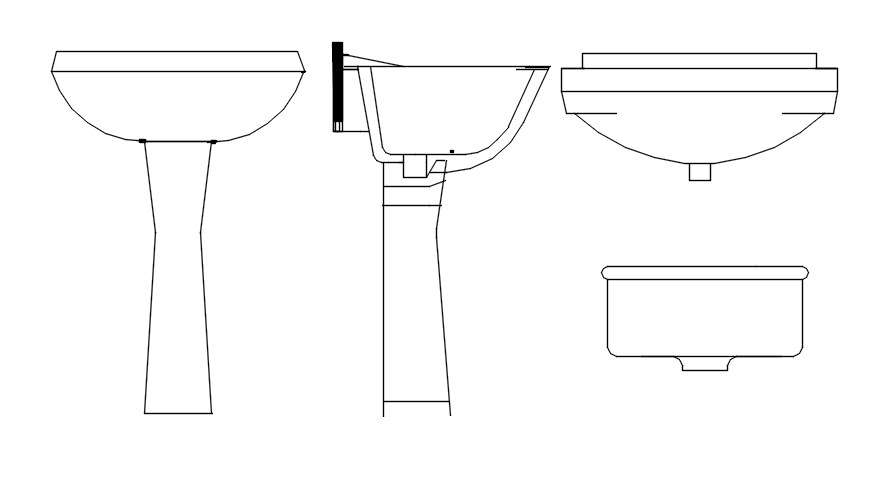
This Architectural Drawing is AutoCAD 2d drawing of Bathroom sink plan elevation and section cad blocks in AutoCAD, dwg file. Most bathroom sinks are attached using silicone caulking compound made for sinks. This bonds to ceramic and laminate. Granite sinks call for glue made for granite bonding.