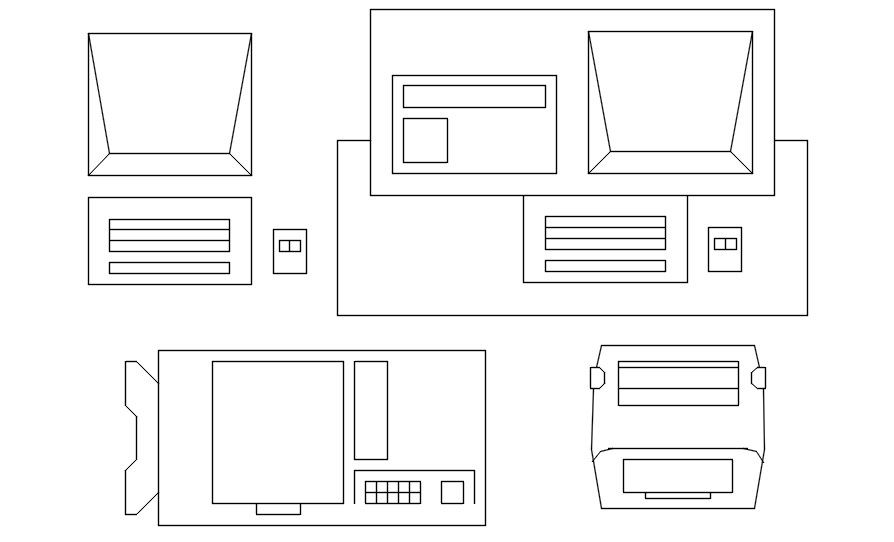Ducting ventilation details 2d cad blocks in AutoCAD, dwg file.
Description
This Architectural Drawing is AutoCAD 2d drawing of Ducting ventilation details 2d cad blocks in AutoCAD, dwg file. Ducts are conduits or passages used in heating, ventilation, and air conditioning (HVAC) to deliver and remove air. The needed airflows include, for example, supply air, return air, and exhaust air. Ducts commonly also deliver ventilation air as part of the supply air.

Uploaded by:
Eiz
Luna

