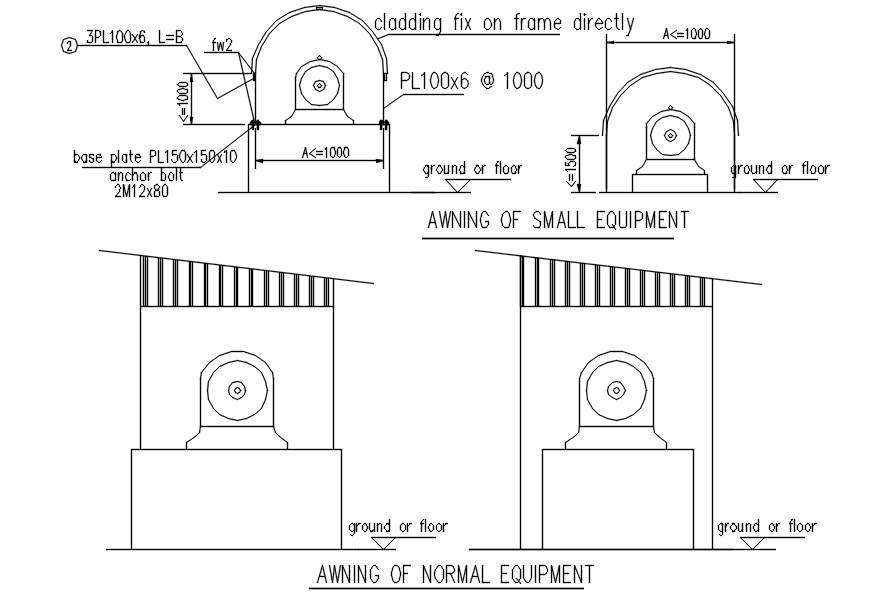
This architectural drawing is an Awning of equipment in AutoCAD 2D drawing, dwg file, and CAD file. An awning is a roof-like covering that covers a space to provide shade and protection from snow, rain, and wind. Awnings are frequently found covering windows and doors in residential and business structures. For more details and information download the drawing file. Thank you for visiting our website cadbull.com.