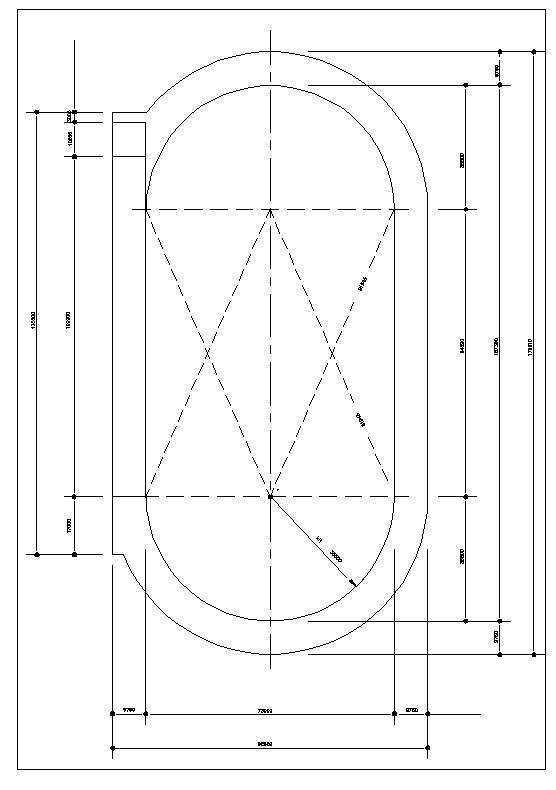
This Architectural Drawing is AutoCAD 2d drawing of Foundation Construction plan details in AutoCAD, dwg file. It is known as foundation plan. To start the commencement of excavation, the centre line of one of the longest walls is just marked out by stretching a string between two wooden pegs, driven at the ends. Now set out the centre lines of other walls, The reference to this wall.