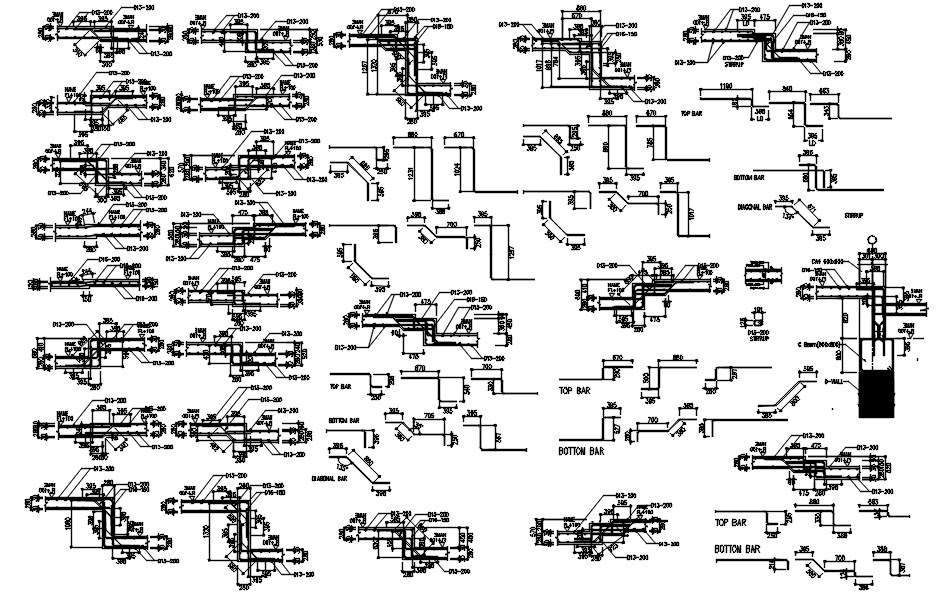
This architectural drawing is Detail drawing of reinforcement bars in AutoCAD, dwg file, and CAD file. Many concrete applications frequently include reinforcing bars. The concrete's tensile strength will be increased, which will assist it to withstand cracking and breaking. Concrete is more resilient to breaking under tension when it has a higher tensile strength. For more details and information download the drawing file. Thank you for visiting our website cadbull.com.