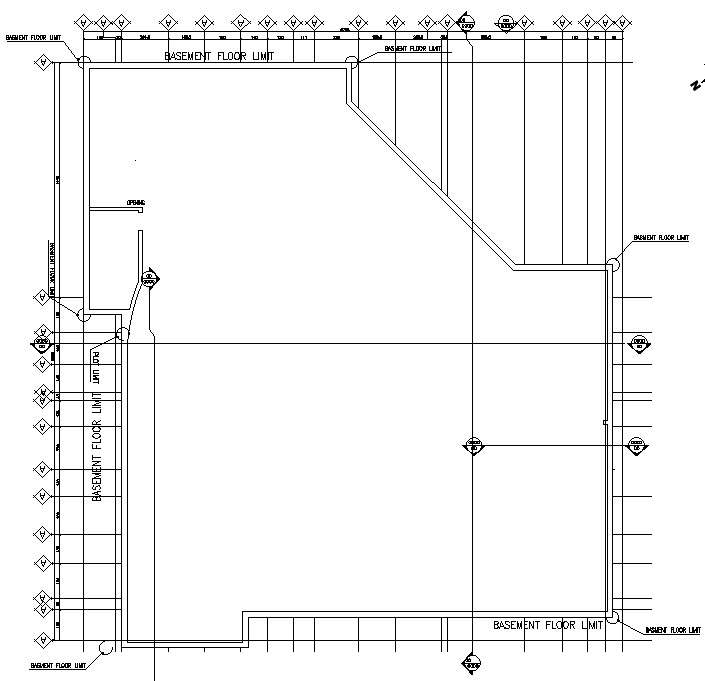
This Architectural Drawing is AutoCAD 2d drawing of Basement floor limit details in AutoCAD, dwg file. It implies that the total floor areas of all the buildings' floors on the said plot of land should not exceed one-fifth of the plot area. Hence, if the plot is 15,000 square feet, the aggregate floor areas of the floors in all the buildings on the plot should not be more than 3,000 square feet.