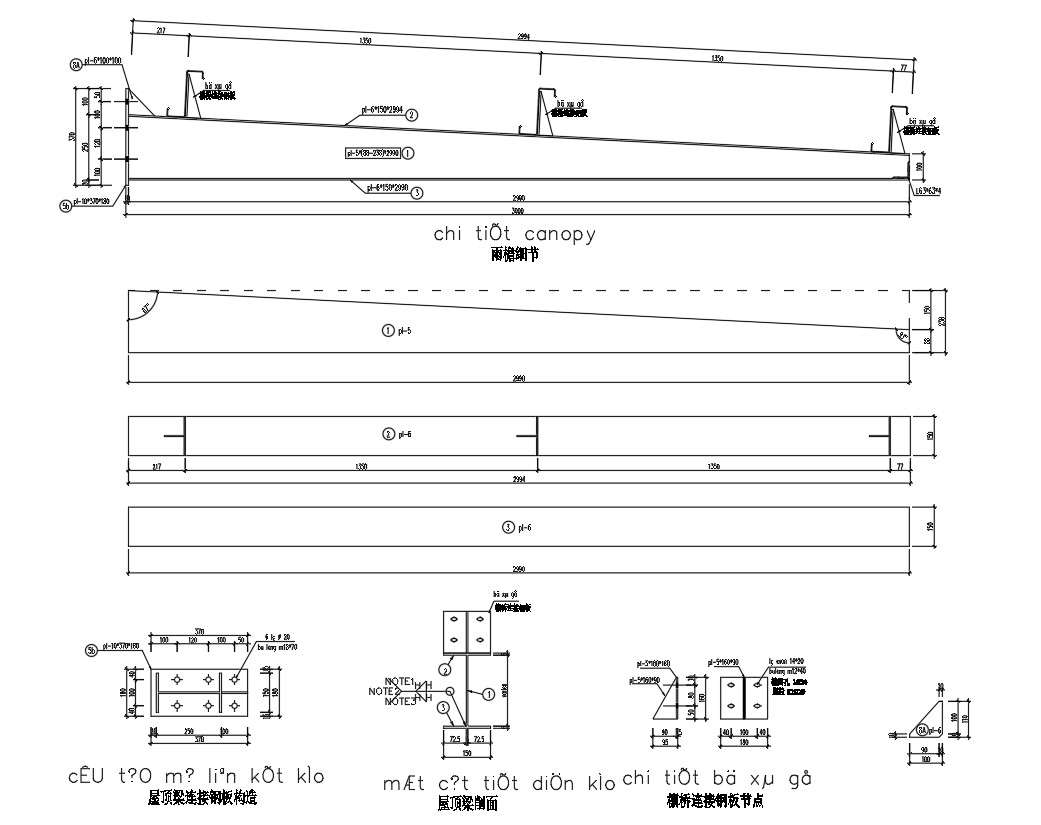
This Architectural Drawing is AutoCAD 2d drawing of cross-tie rod position of the column details in AutoCAD, dwg file. To hold the longitudinal bars in position in the forms while the concrete is being placed. To prevent the highly stressed slender longitudinal bars from buckling outward by bursting the thin concrete cover.