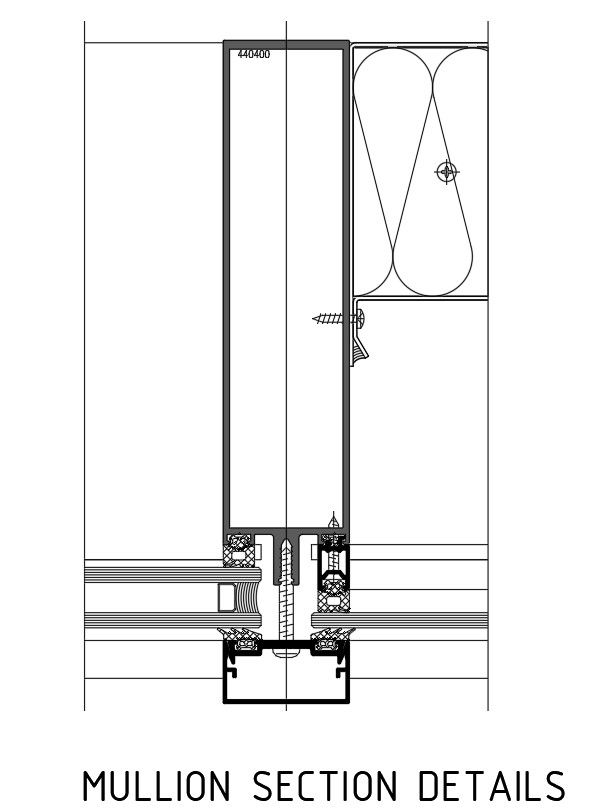Mullion section details in AutoCAD, dwg file.
Description
This Architectural Drawing is AutoCAD 2d drawing of Mullion section details in AutoCAD, dwg file. A mullion wall is a structural system whereby the load of the floor slab is taken by prefabricated panels around the perimeter. They can be used for decorative purposes, or to allow the combination of smaller window units into larger compositions, or to provide structural support to an arch or lintel.

Uploaded by:
Eiz
Luna

