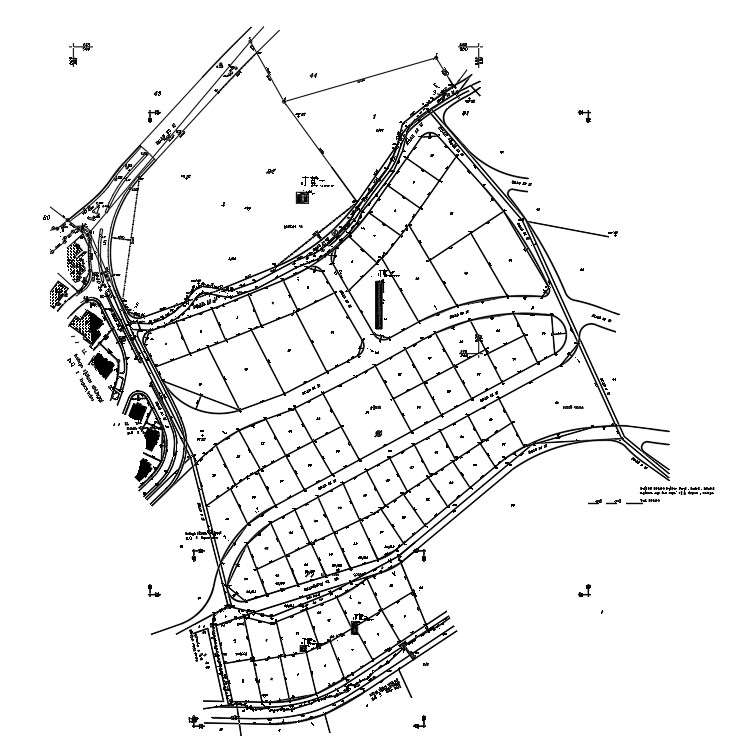
This architectural drawing is the 2D design of Urban planning in AutoCAD drawing, CAD file, and dwg file. The creation of plans, as well as the control and management of towns, cities, and metropolitan areas, are all included in urban planning. It makes an effort to coordinate sociospatial relationships among various levels of governance. For more details and information download the drawing file. Thank you for visiting our website cadbull.com.