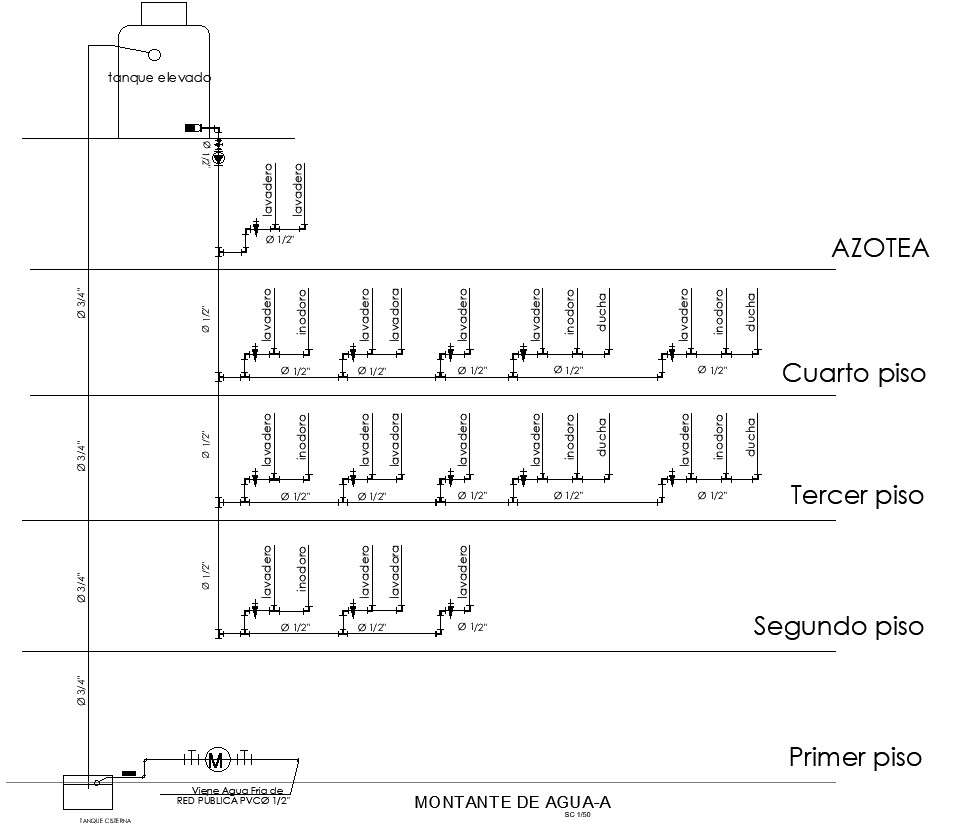
This architectural drawing is the 2D design of the drain riser in detail AutoCAD drawing, CAD file, and dwg file. Riser pipe allows the accumulation of bedload sediments released from drainage due to soil cover loss and reduced infiltration from water-repellant soils. A backhoe can be used to remove the sediment and ash captured in the basin. For more details and information download the drawing file. Thank you for visiting our website cadbull.com.