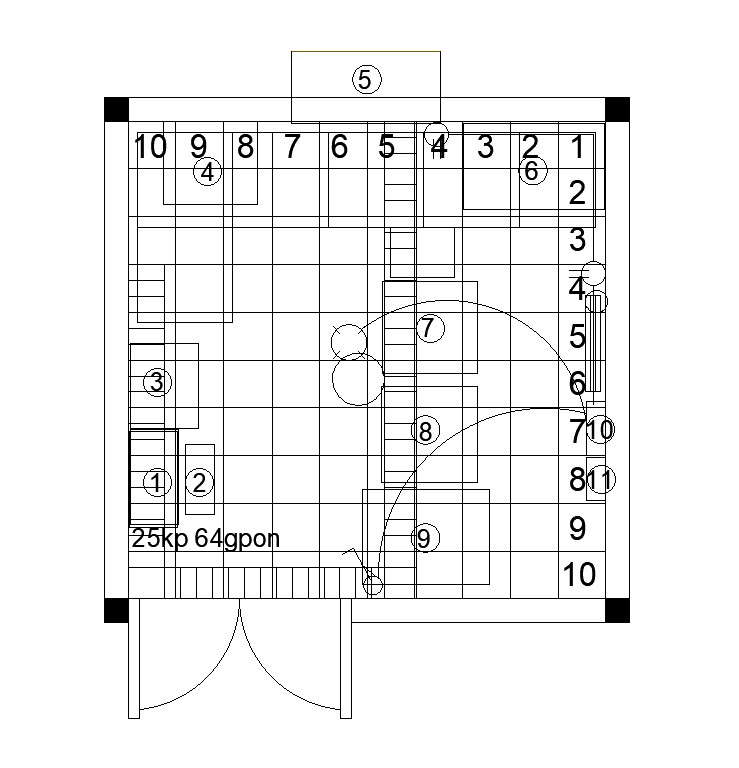
This architectural drawing is an AutoCAD 2D drawing of the electric room with details and dimensions, CAD file, and dwg file. Dedicated to electrical equipment, an electrical room is a room or area within a structure. Usually, the size of the electrical room is proportionate to the size of the building; huge buildings could have both a main electrical room and a subsidiary electrical room. For more details and information download the drawing file. Thank you for visiting our website cadbull.com.