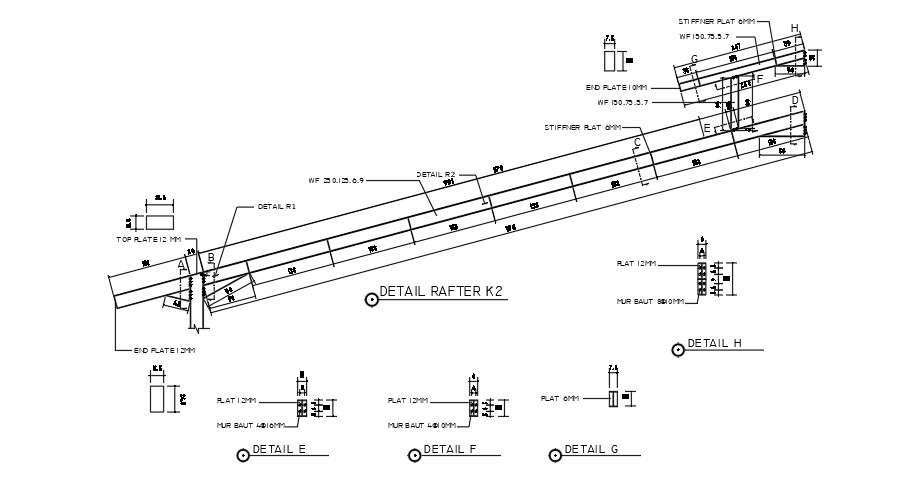
A rafter 2d detail drawing is given in this file. The length of the rafter is 1178mm. 6mm thickness of the stiffener plate is used. 12mm thickness of the top plate is used. The rafter is used for slope structural members as a beam that extends from the ridge or hip to the wall plate. The rafter is designed to support the roof shingles, roof deck, and associated loads.