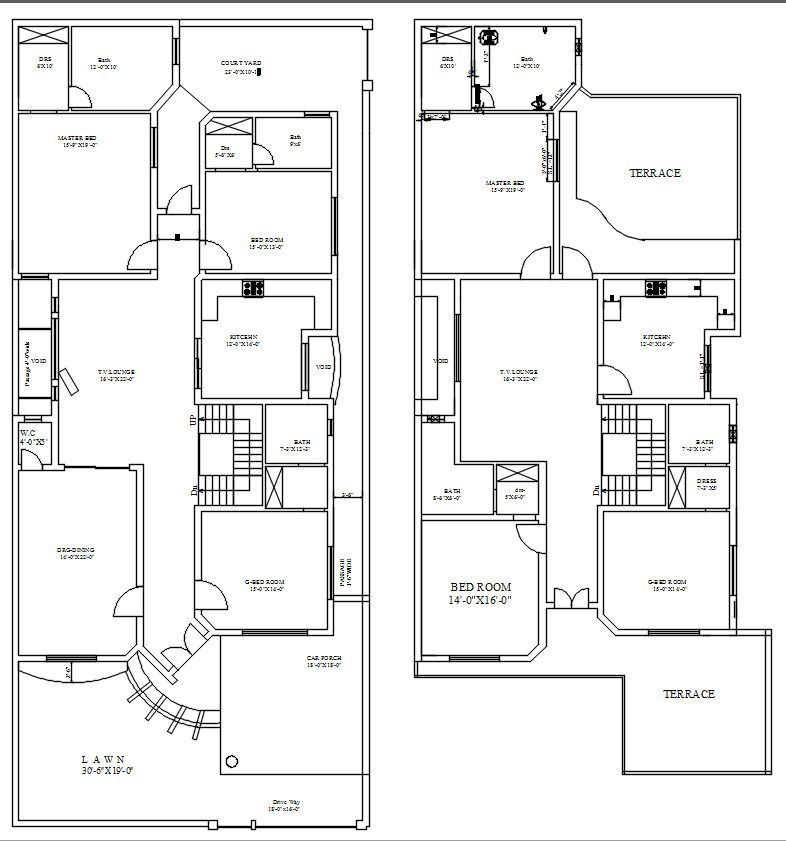Two-Story House Floor Plan AutoCAD 2D Drawing DWG File
Description
Two-story house floor layout plan design in detail AutoCAD 2D drawing, CAD file. On the ground floor, two bedrooms, a guest room, an attached toilet-bathroom, a drawing room, a TV lounge, a kitchen, a lawn, a car porch, a courtyard, a passage, etc. are available. On the first floor, the TV lounge, kitchen, guest room, bedrooms, attached toilet-bathroom, terrace, etc. are available with dimension details. For more detailed information download the 2D AutoCAD dwg file.
Uploaded by:
viddhi
chajjed

