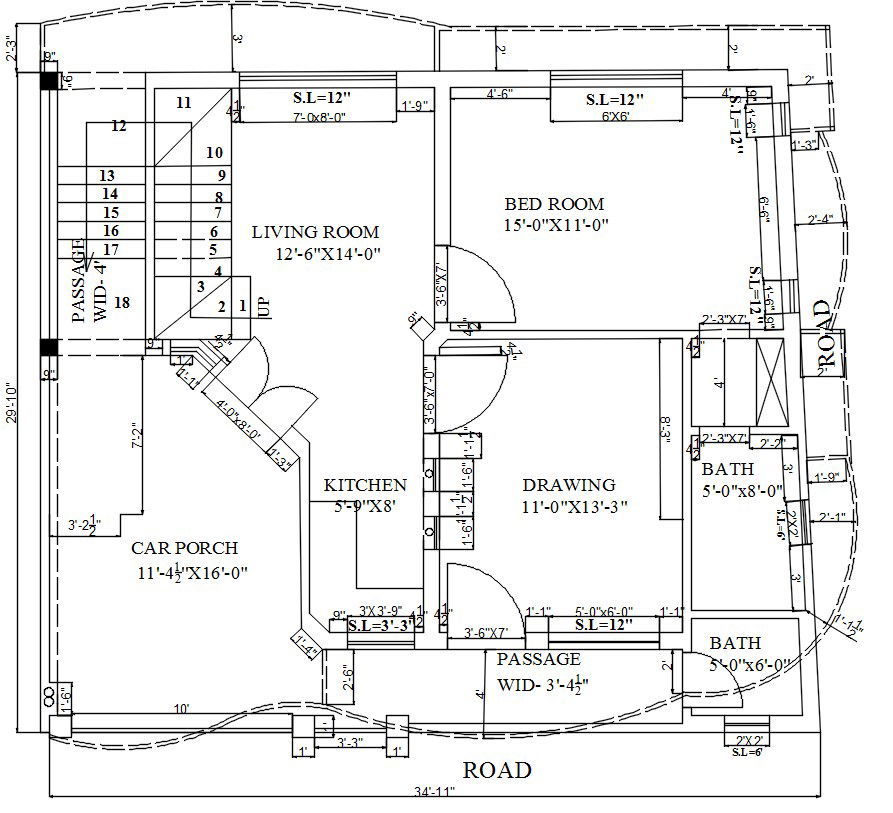House layout plan for 34’11x29’10 design in AutoCAD File
Description
34'11"x29'10" house layout plan design in AutoCAD drawing, CAD file. In this plan, door-window, sill level, wall thickness, column size, floor area of different rooms, etc. are given with dimension details. For more detailed information download the 2D AutoCAD dwg file.
Uploaded by:
viddhi
chajjed

