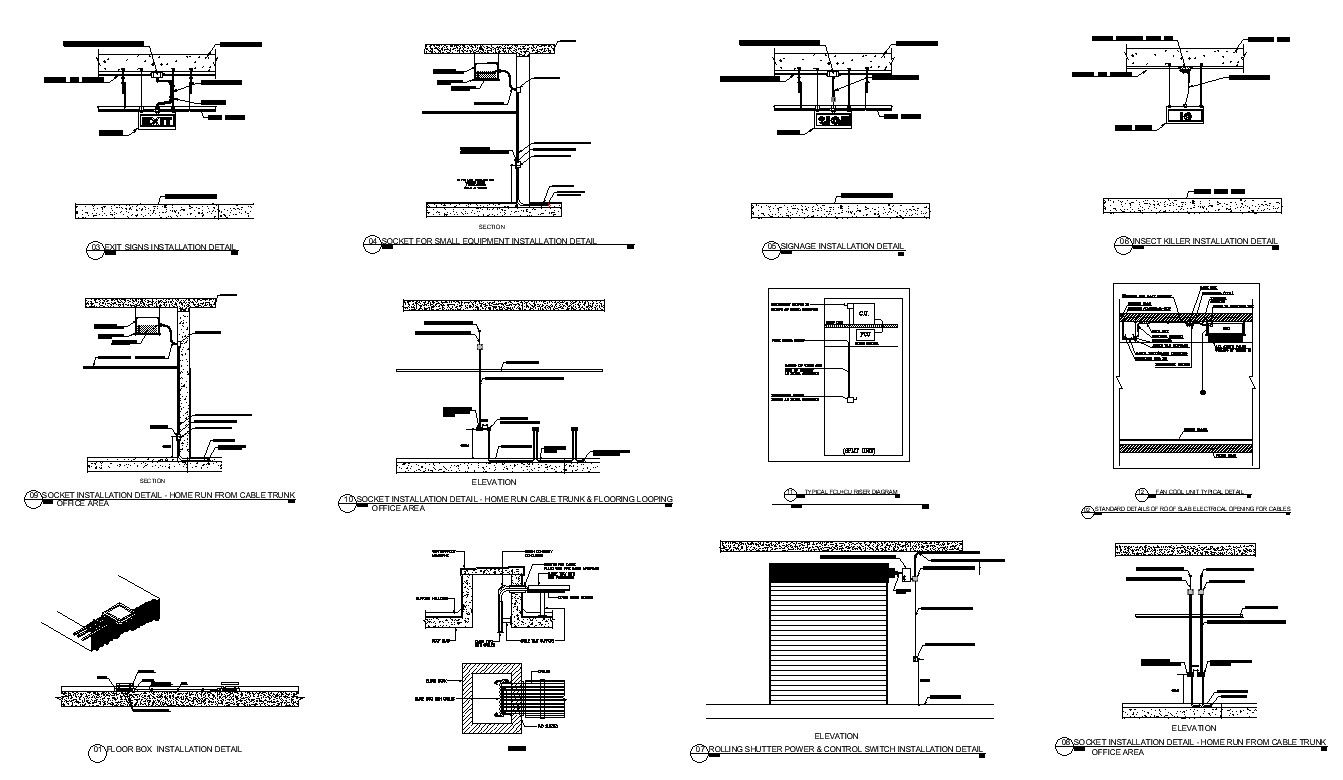Power Installation 2D CAD Drawing AutoCAD DWG File
Description
Power Installation Detail design is given in AutoCAD 2D drawing. It includes various installation details are Exit signs, floor box, Standard Details of roof slab opening for cables, Sockets for small Equipment, and a Home run from the cable trunk office for socket installation details. For more knowledge and detailed information download the AutoCAD 2D dwg file.
Uploaded by:
K.H.J
Jani

