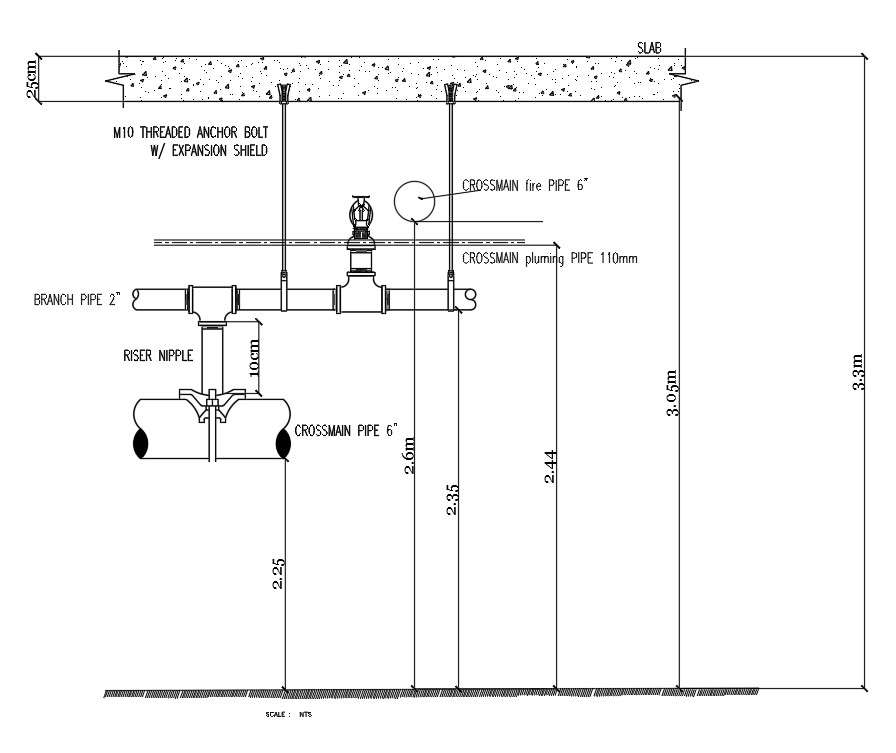
The plumbing pipeline extension section drawing shows a typical pendant sprinkler head, a typical upright sprinkler head, and a typical sidewall sprinkler head adjustable recessed escutcheon, and ceiling cover plate. download extension pipe welding branch line. Thank you for downloading the AutoCAD file and other CAD programs from our website.