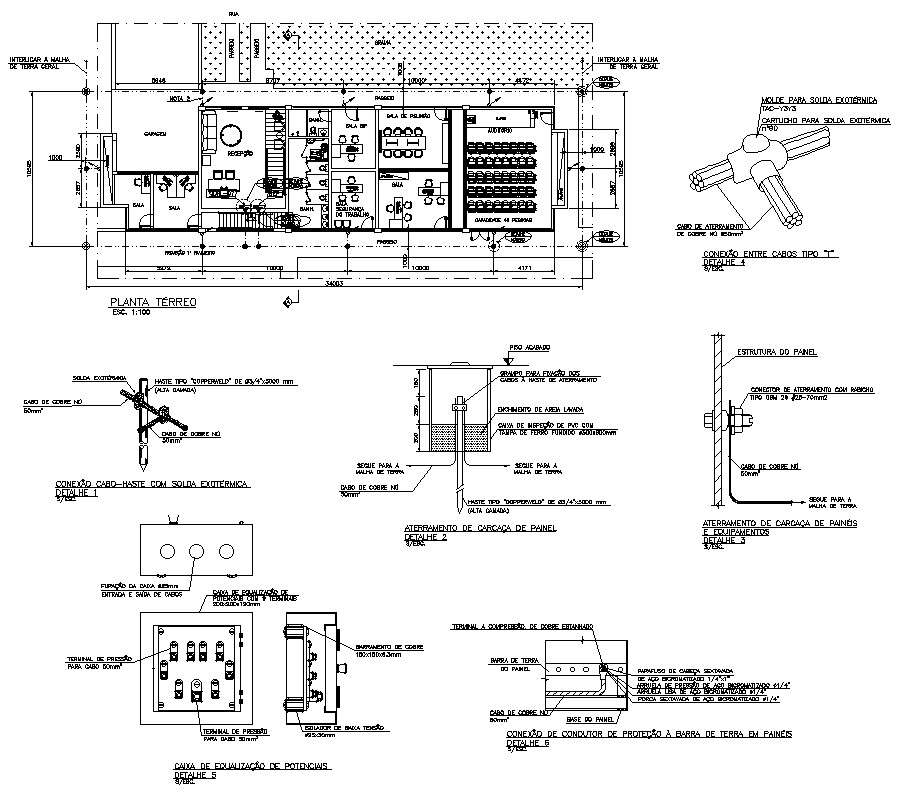
A diagram of the ground floor layout for the Panel structure and External welding details are given in AutoCad 2D file. It includes details are Frame grounding of panels and Equipment, Exothermic welding, Grounding detail, Connection of protective conductor to earth bar in panel detail, and Potential Equalization box detail. For more knowledge and detailed information download the AutoCAD 2D dwg file.