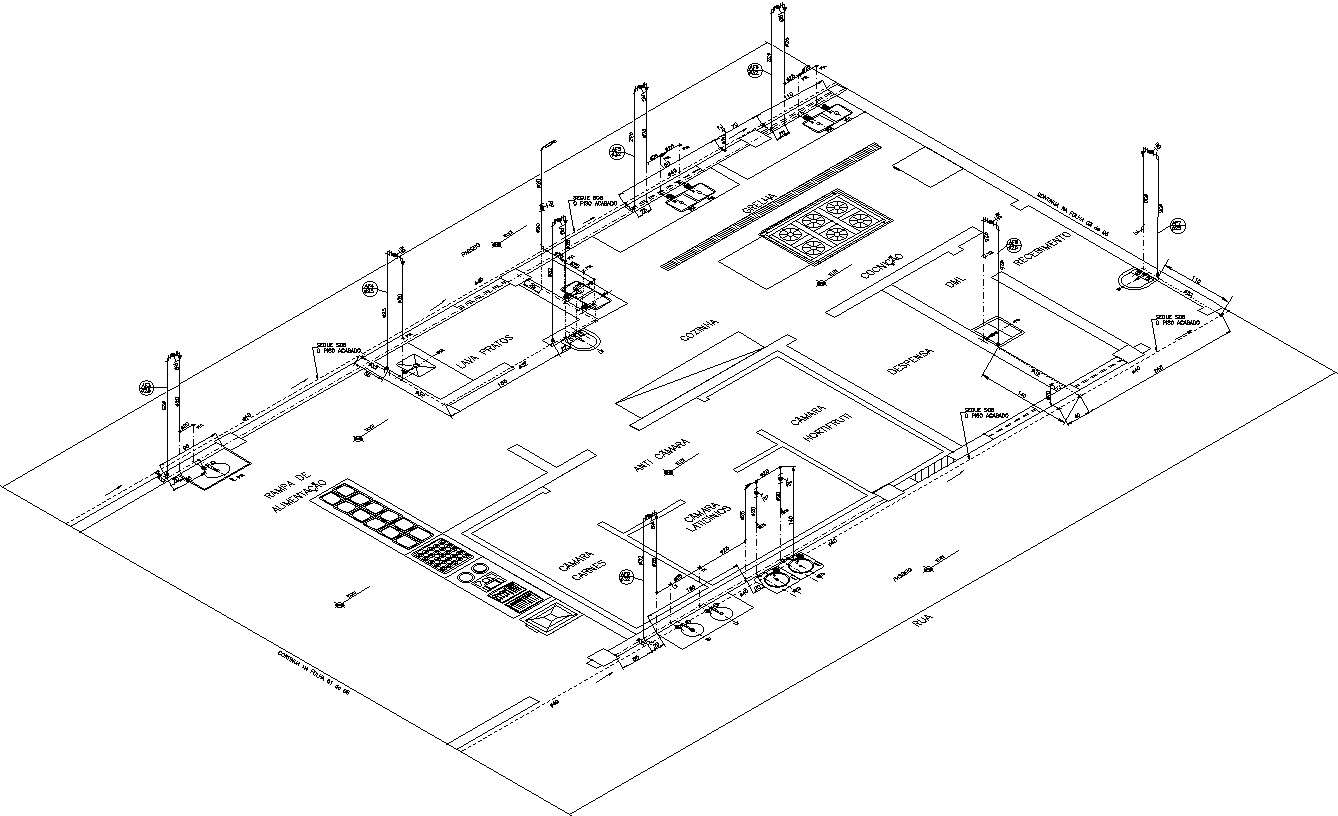
Designing a plumbing pipeline isometric elevation for a kitchen and sanitary system layout given in AutoCAD 2D file. It includes fixtures and equipment that require plumbing connections e.g., sinks, faucets, toilets, and showers. Use straight lines to represent walls, and include openings where the fixtures will be placed. For more Knowledge and details information download the AutoCAD drawing file.