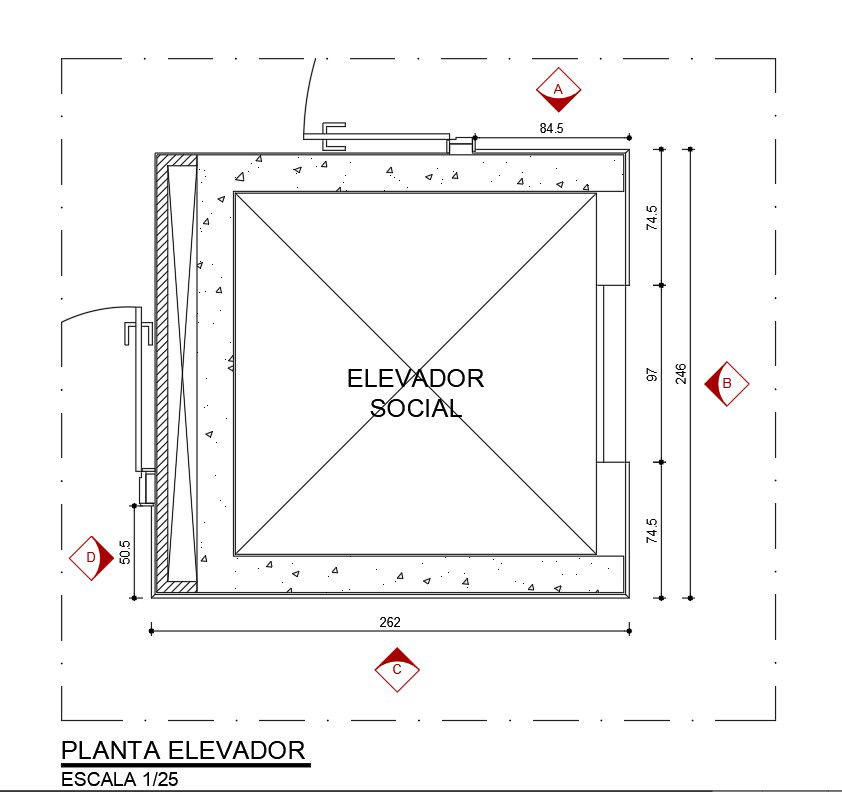Elevator Shaft and Equipment Layout in AutoCAD File
Description
The elevator Plan is Given in AutoCAD 2D Drawing File, CAD File, and Dwg File. Most modern elevators are propelled by electric motors, with the aid of a counterweight, through a system of cables and sheaves. For more details and information download the AutoCAD drawing file.
Uploaded by:
K.H.J
Jani

