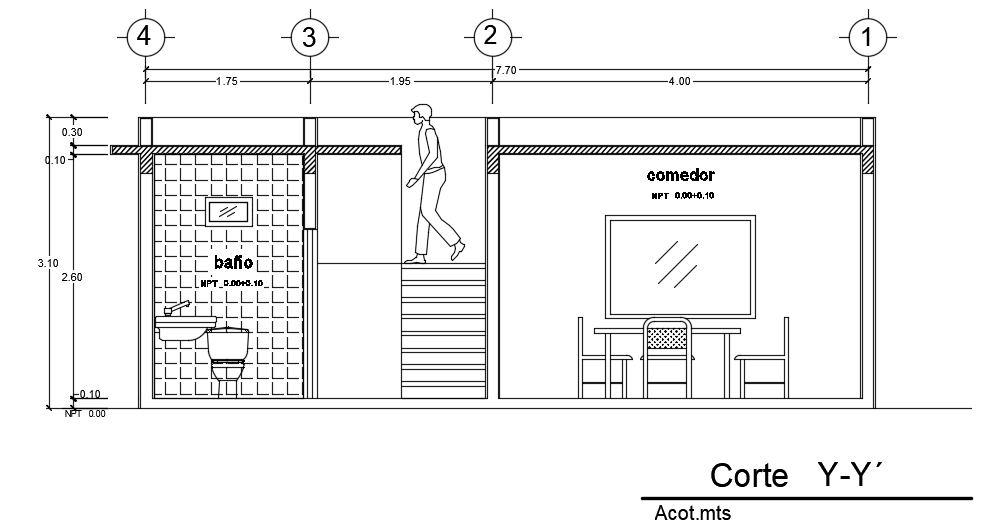Left side section view drawing in 2D AutoCAD format
Description
The left side section views are given in this 2D AutoCAD drawing file. The height of the building up to the parapet wall is 3.1m. The dining area, and bathroom cut section views are visible.
Uploaded by:

