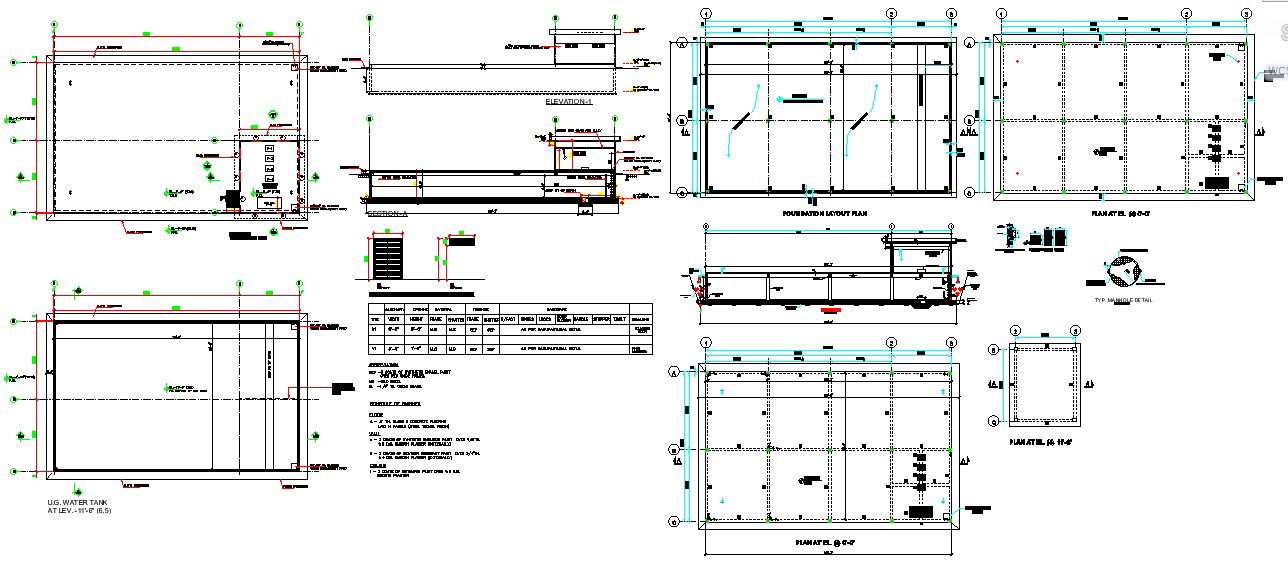Get High-Quality U.G.W.T. and Pump Room AutoCAD DWG Files
Description
For those looking for detailed U.G.W.T and pump room AutoCAD dwg files, look no further. Our files offer the necessary detail, clarity and accuracy needed to visualize these key components in your design. With a range of plan, elevation, section and working drawings, our files are suitable for any project. Order now and take the first step towards bringing your design to life.
File Type:
DWG
File Size:
750 KB
Category::
Dwg Cad Blocks
Sub Category::
Autocad Plumbing Fixture Blocks
type:
Gold
Uploaded by:
viddhi
chajjed

