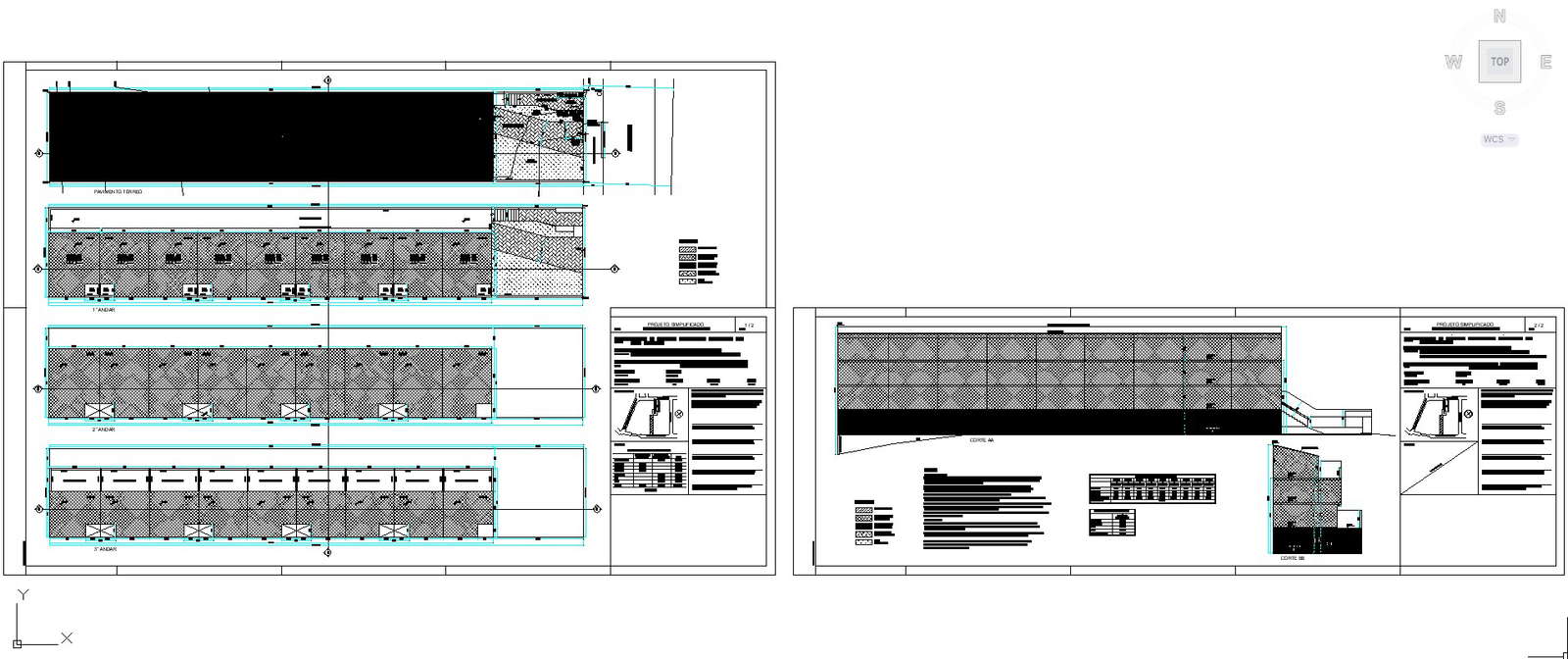
Explore the convenience of planning your residential space with this user-friendly DWG file. The file includes AutoCAD drawings, ensuring precision and ease of use. Dive into the design of a residential setting featuring nine horizontal units, with detailed CAD drawings provided in this handy AutoCAD file. Elevate your project with the simplicity and efficiency of these professionally crafted dwg files, perfect for architects and designers alike.