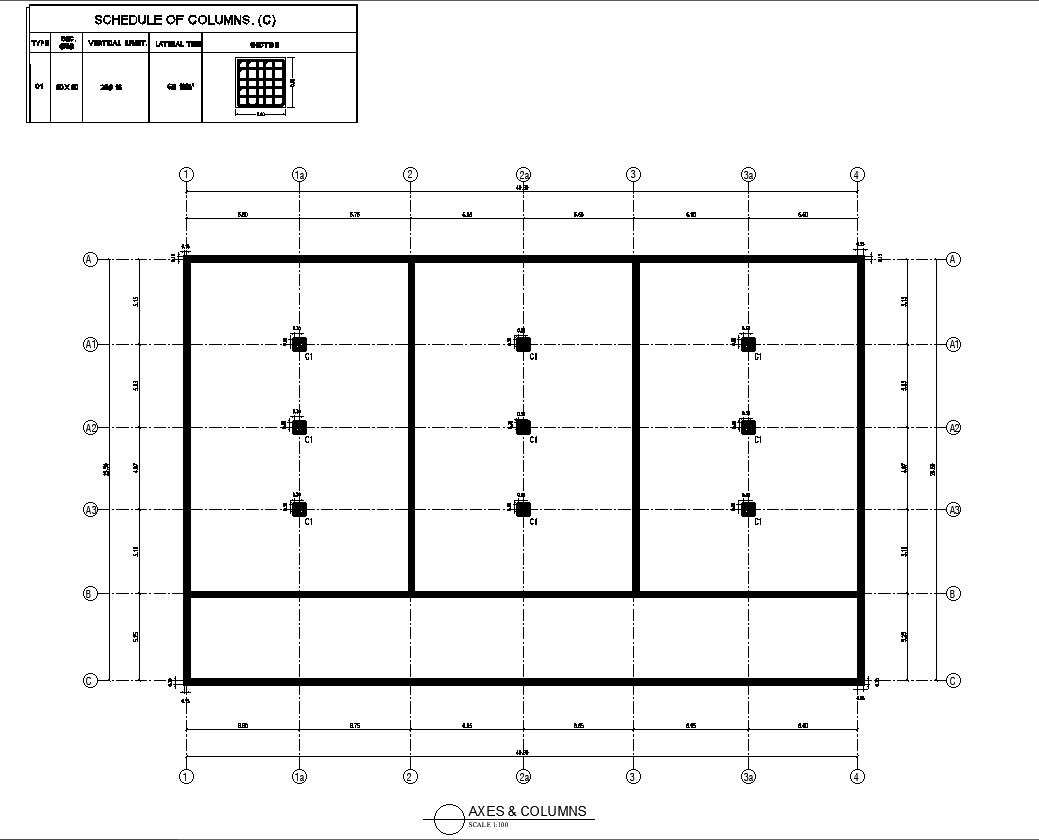
Explore the efficient Water Tank Layout Plan with detailed Axes and Columns information in this user-friendly CAD drawing. The AutoCAD file provides precise details for easy implementation and understanding. Access the CAD files to seamlessly incorporate the plan into your projects, ensuring accuracy and convenience. Enhance your design process with the simplicity and clarity offered by these DWG files.