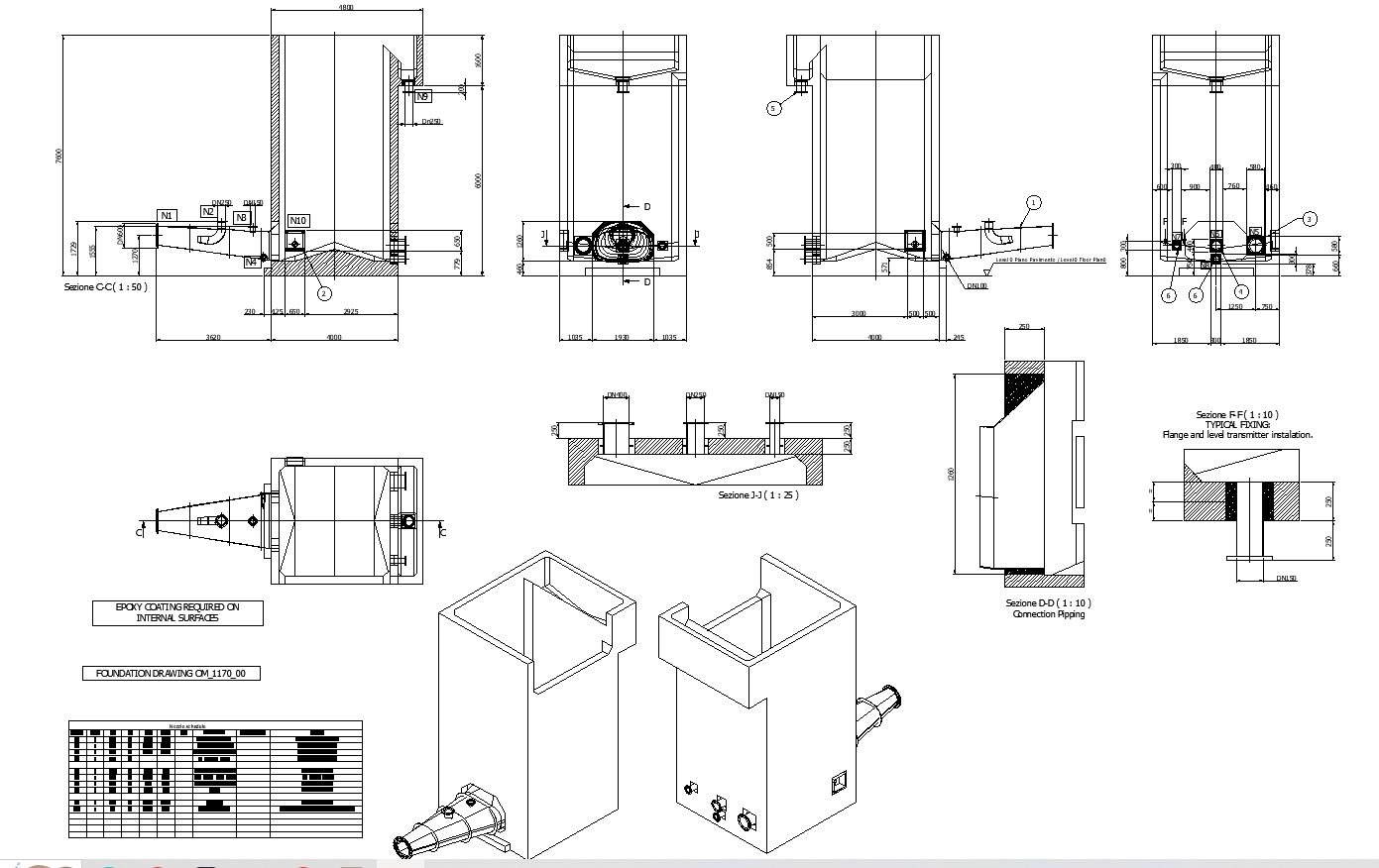
Explore the intricacies of plumbing effortlessly with our user-friendly DWG file, featuring meticulously crafted detailed plumbing and sectional drawings. This AutoCAD file ensures a seamless experience for enthusiasts and professionals, offering precision in every aspect. Dive into CAD drawings with our comprehensive DWG file, designed to simplify your project planning and execution. Whether you're a seasoned CAD user or just starting, our easy-to-use file opens up possibilities for your plumbing design needs. Download now and witness the convenience of having top-notch CAD files at your fingertips.