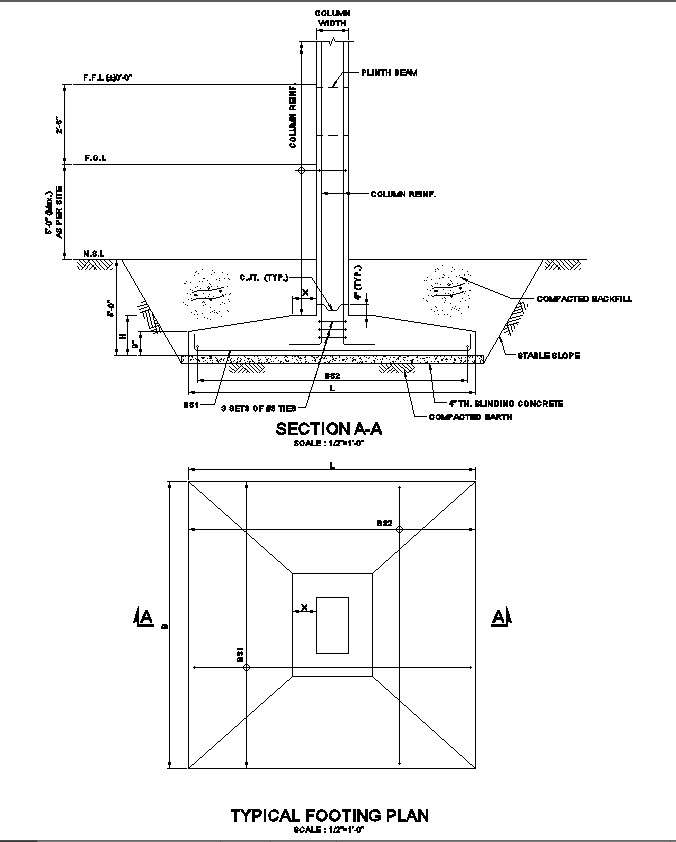
Get ready to design sturdy footings hassle-free with our DWG file! Inside, you'll find easy-to-use CAD drawings created specifically for footing design. These CAD files, compatible with AutoCAD, contain detailed plans and sections to guide you through the process effortlessly. Whether you're a beginner or a pro, these DWG files will help you create reliable footings for your projects. Download now and streamline your design process with our CAD drawings!