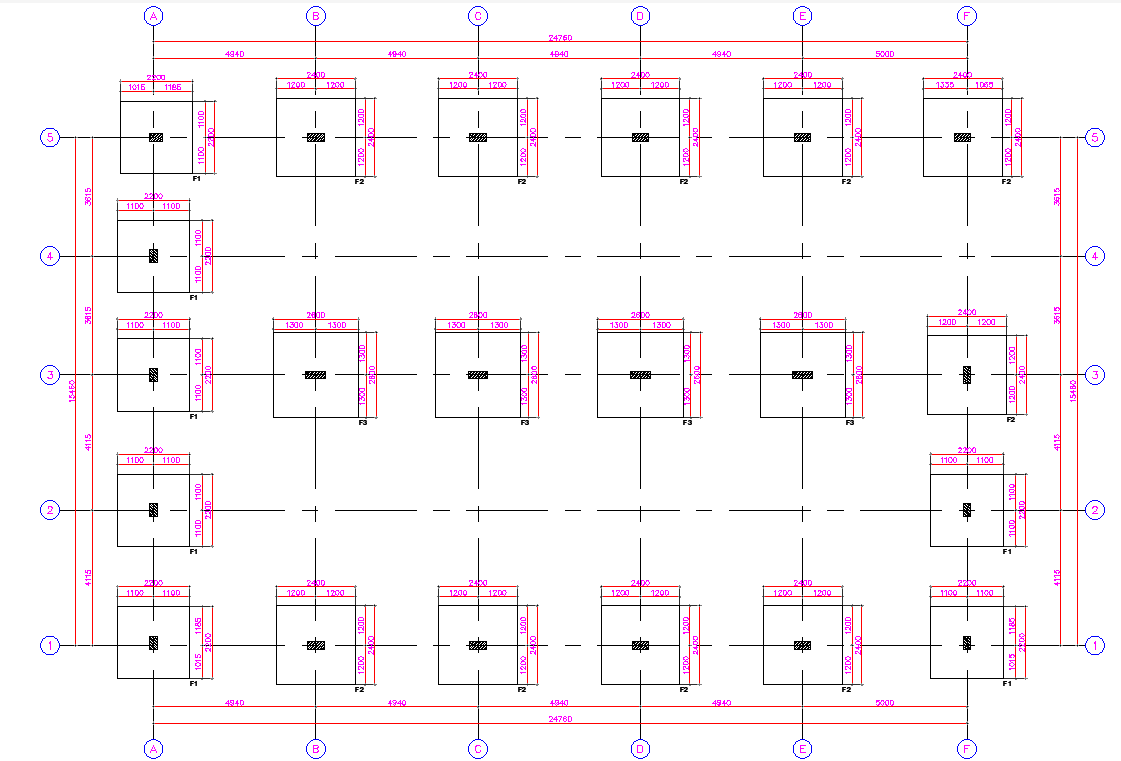
Explore the detailed footing schedule through our user-friendly AutoCAD DWG file. This CAD drawing provides a comprehensive overview of the footings, making it convenient for your construction planning. Access and utilise our CAD files effortlessly to enhance your project with accurate and efficient footing details. Download the DWG file now to streamline your CAD drawings and elevate your project planning process.