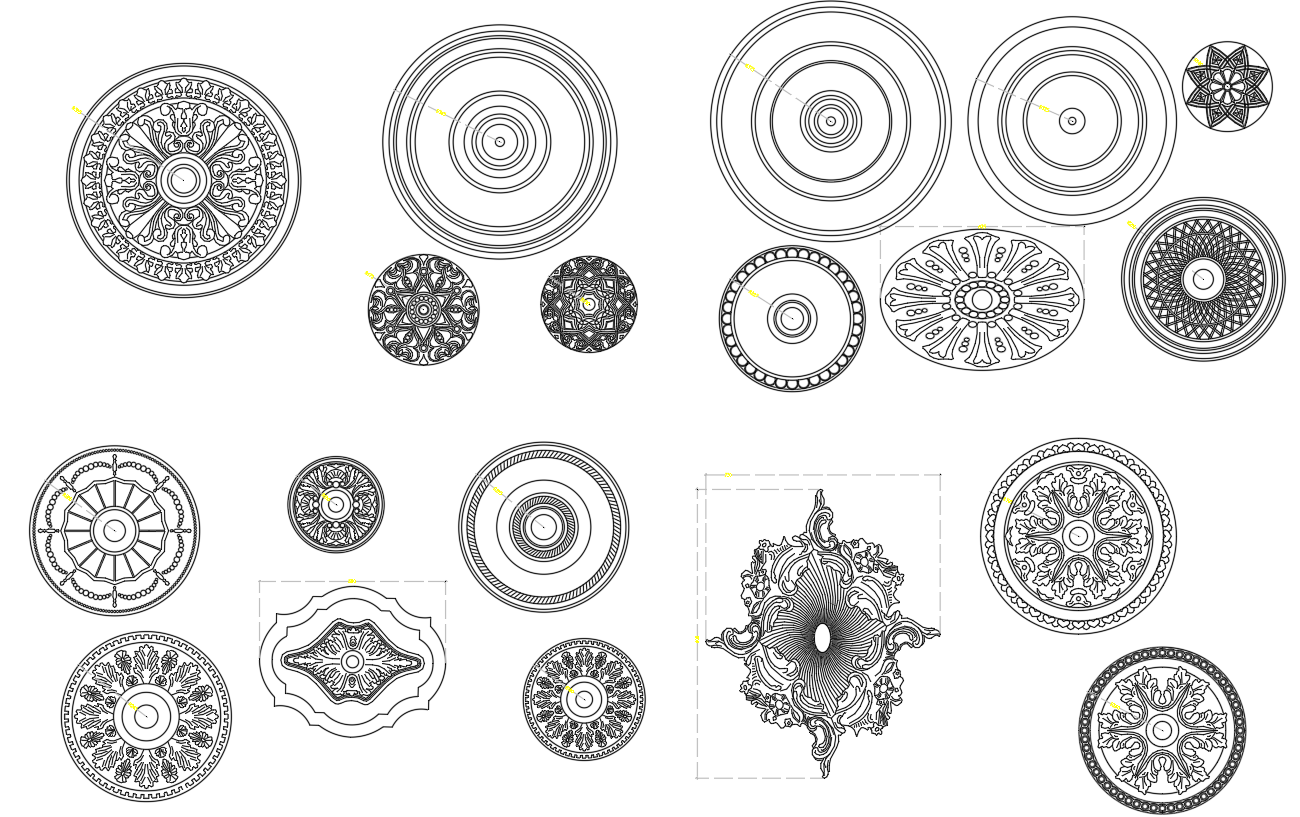
Explore the intricate beauty of Architectural Rosettes through our meticulously crafted CAD blocks drawing in DWG file format. Elevate your design projects with the elegance of these rosettes, conveniently available in AutoCAD files. Access the precision of CAD drawings to seamlessly integrate these architectural elements into your creations. Enhance your detailing with our collection of DWG files, unlocking a world of possibilities for your design endeavours. Experience the convenience and versatility of CADfiles, bringing your visions to life with the precision of DWG files.