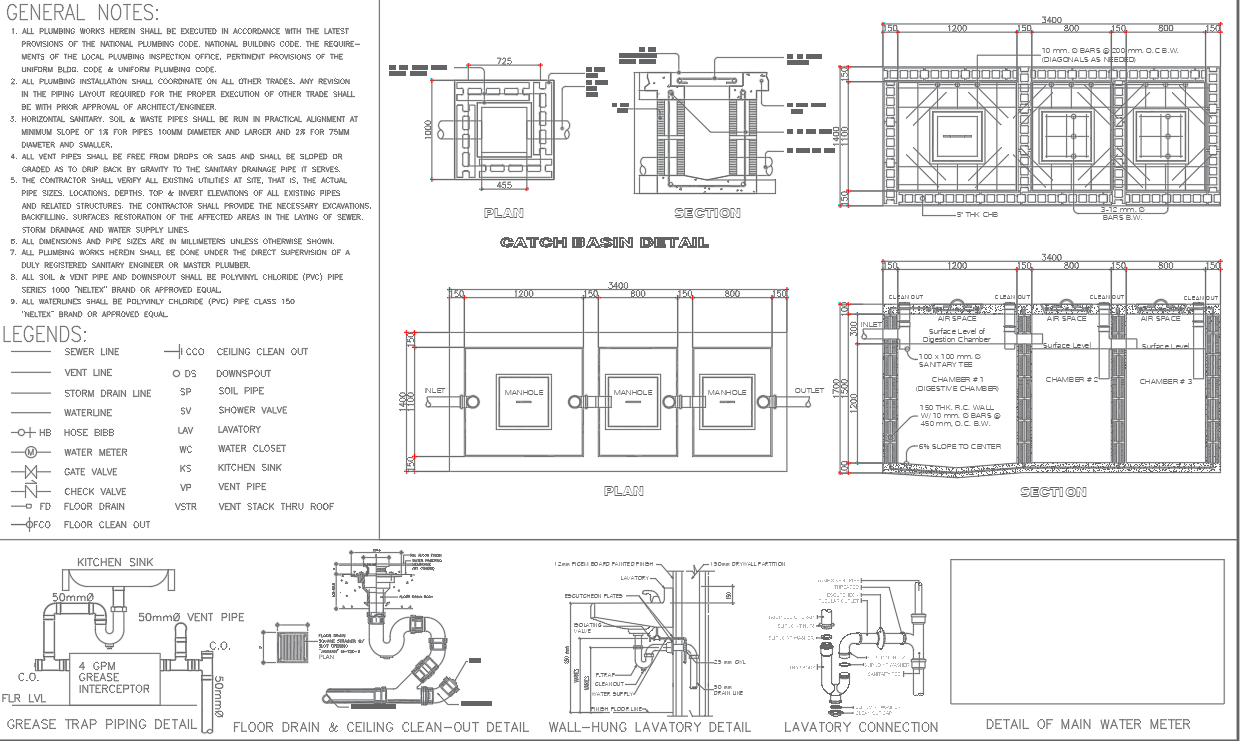
The detailed plan and section for a two-storey staff house in the DWG file cover essential aspects such as the Catch Basin, offering a comprehensive view of its design and placement. The AutoCAD file includes precise plans and sections, ensuring a clear understanding of the Catch Basin's layout. Additionally, the CAD drawing incorporates details on Grease Trap Piping, providing insights into the efficient management of kitchen waste. The Floor Drain and Ceiling Clean-Out details are outlined meticulously, emphasizing proper drainage within the structure. Moreover, the Wall-Hung Lavatory detail is incorporated seamlessly, showcasing its strategic placement in the two-storey staff house. Lavatory connections are highlighted, offering a user-friendly guide for installation. This comprehensive DWG file serves as a valuable resource for architects and designers, providing a holistic view of the Catch Basin and related elements in the context of a two-storey staff house.