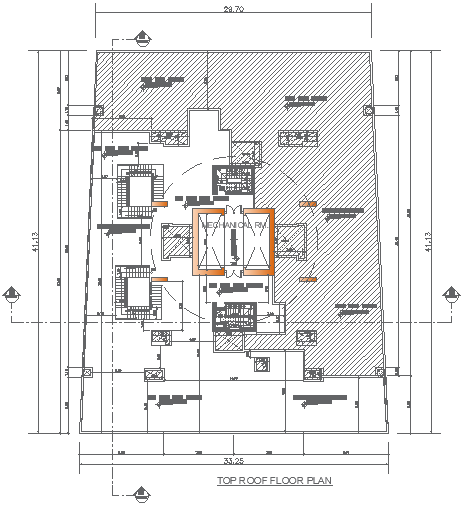
Explore the intricate details of the roof floor plan in this AutoCAD DWG file, providing comprehensive insights into the design of a residential building. The meticulous representation of the roof floor plan showcases the thoughtful layout, ensuring a clear understanding of every aspect. This user-friendly CAD drawing offers an easily accessible resource for architects and designers, allowing them to delve into the specifics of residential building design. The AutoCAD file, a valuable addition to your collection of CAD files, provides a seamless experience for those seeking detailed roof floor plan information. Uncover the nuances of residential building architecture through this well-crafted DWG file, a must-have for anyone working with CAD drawings and design planning.