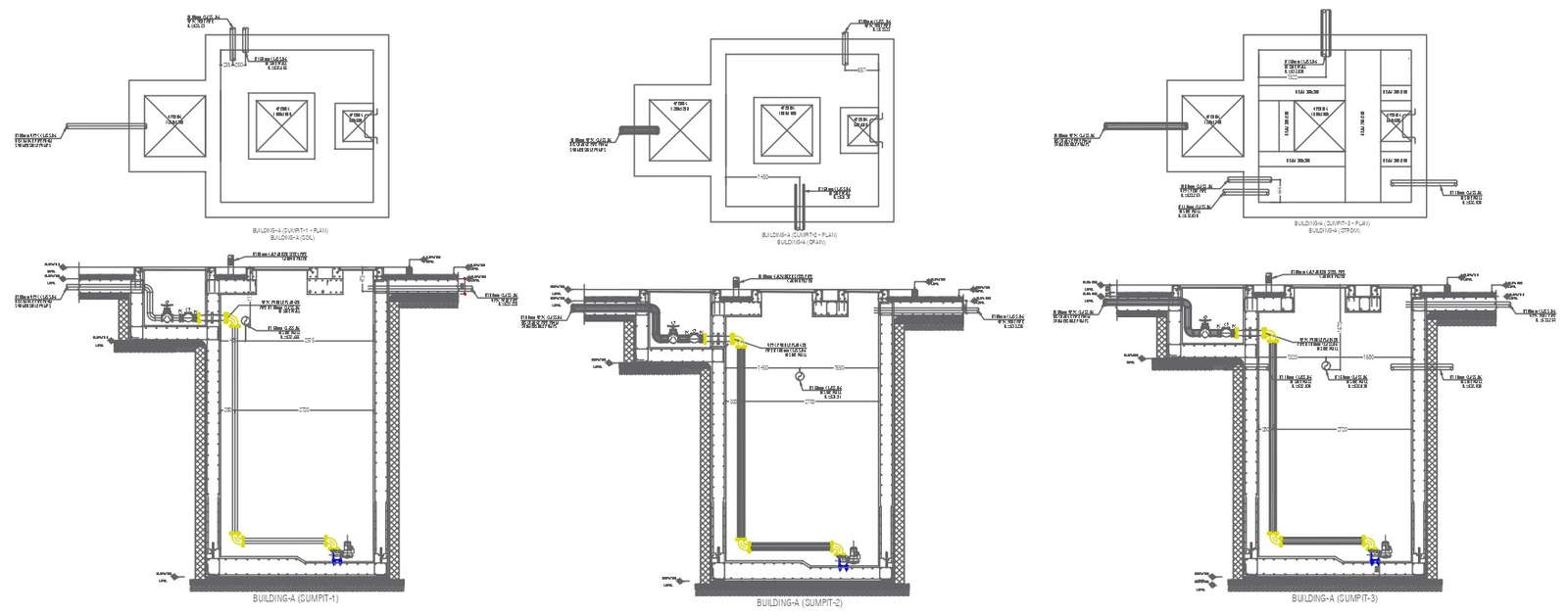
Explore the intricacies of a sump pit tank section with this AutoCAD DWG file. This CAD drawing provides a comprehensive and easy-to-understand representation of the sump pit tank's section details. Dive into the world of design and construction with the included AutoCAD files, offering a valuable resource for professionals and enthusiasts alike. Uncover the nuances of the sump pit tank through the detailed section, ensuring a clear understanding of its structural elements. Download this DWG file to enhance your project with precise and accurate information, making your CAD endeavors more efficient and effective.