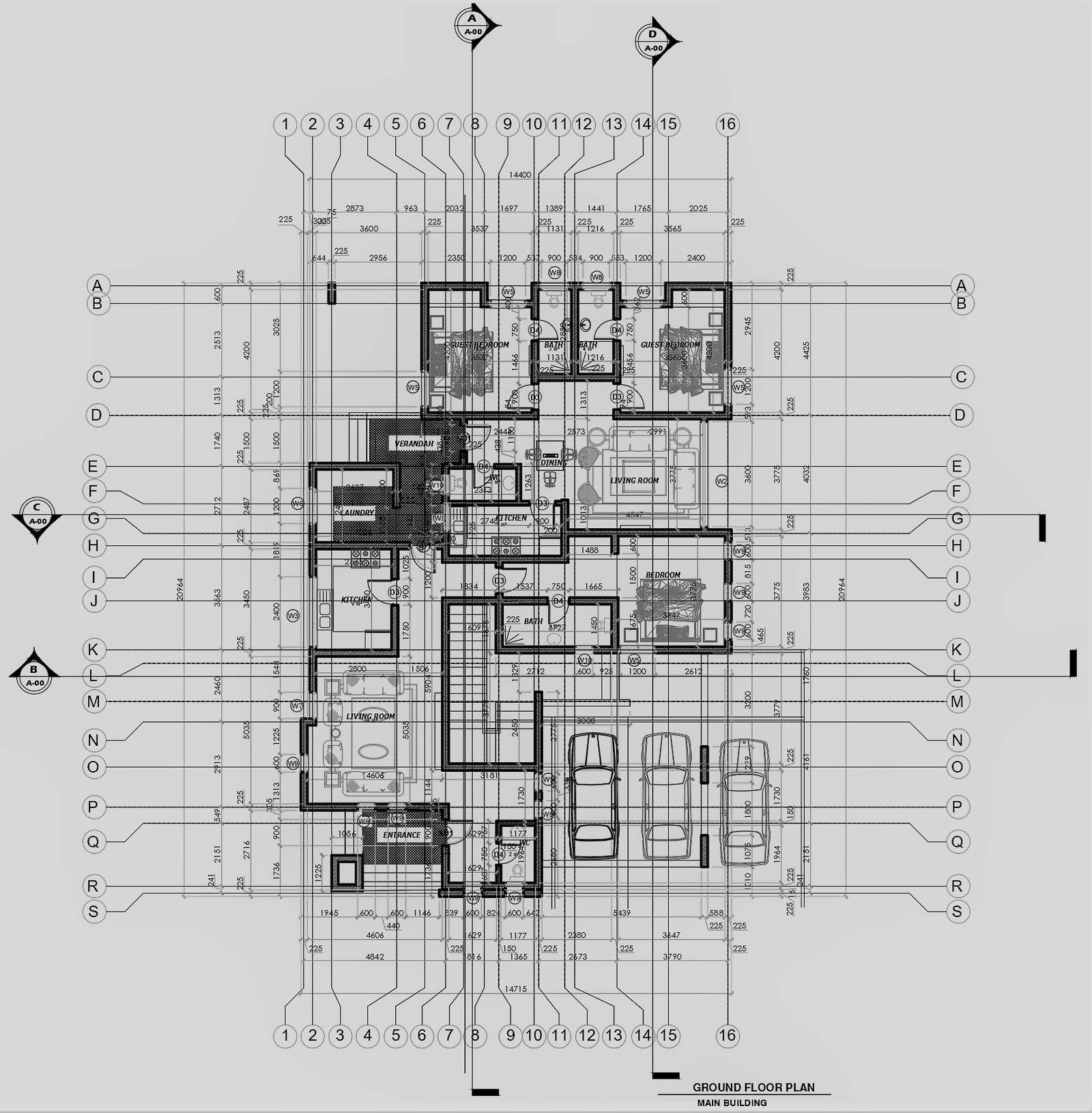
Discover the intricate furniture layout of the ground floor plan in the main building through this detailed AutoCAD DWG drawing, complete with dimensions and specifications. This drawing provides a comprehensive view of the interior design elements, including furniture placement, ensuring optimal utilization of space while maintaining aesthetic appeal. From sofas and tables to cabinets and fixtures, every furniture piece is meticulously outlined, allowing for easy visualization of the spatial arrangement. Architects, interior designers, and construction professionals can utilize this drawing to plan and execute the interior design of the main building efficiently. With its precise dimensions and detailed furniture specifications, this AutoCAD drawing serves as a valuable resource for creating a functional and visually appealing living or working environment.