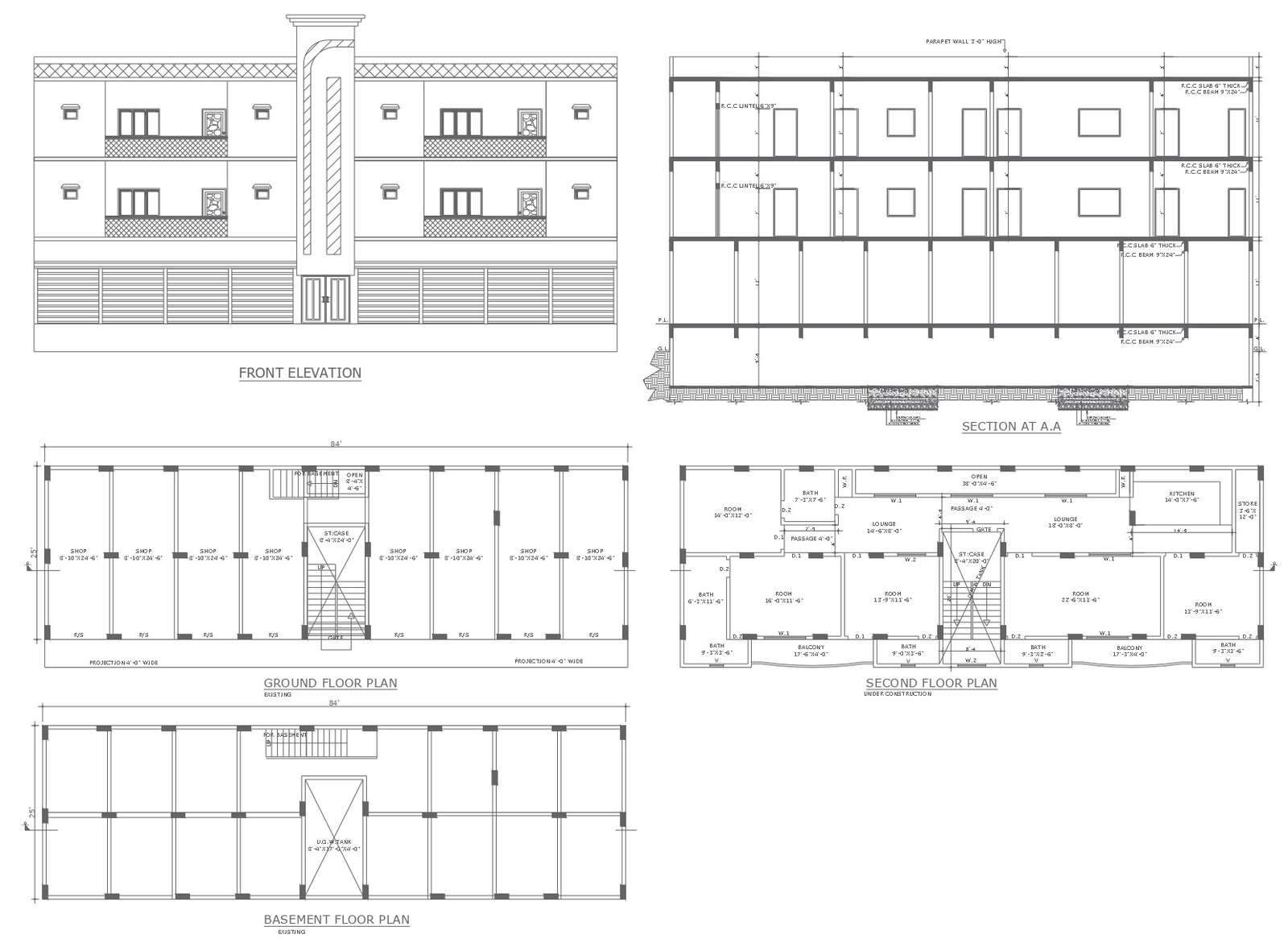
Our Autocad DWG drawing showcases a contemporary modern house design, featuring meticulous facade detailing that sets it apart. With emphasis on plot details, furniture arrangement, elevation, and section views, this drawing offers architects and designers a comprehensive insight into the design's intricacies. The space planning and floor layout are optimized for functionality and aesthetic appeal, ensuring a seamless living experience. Every architectural element, from column details to section specifications, is meticulously depicted, facilitating efficient planning and execution of the design. Whether you're working on a villa, bungalow, or urban residence, this DWG drawing serves as a valuable resource for creating stunning modern living spaces. Download our file to access the detailed design and incorporate modern elegance into your architectural projects effortlessly.