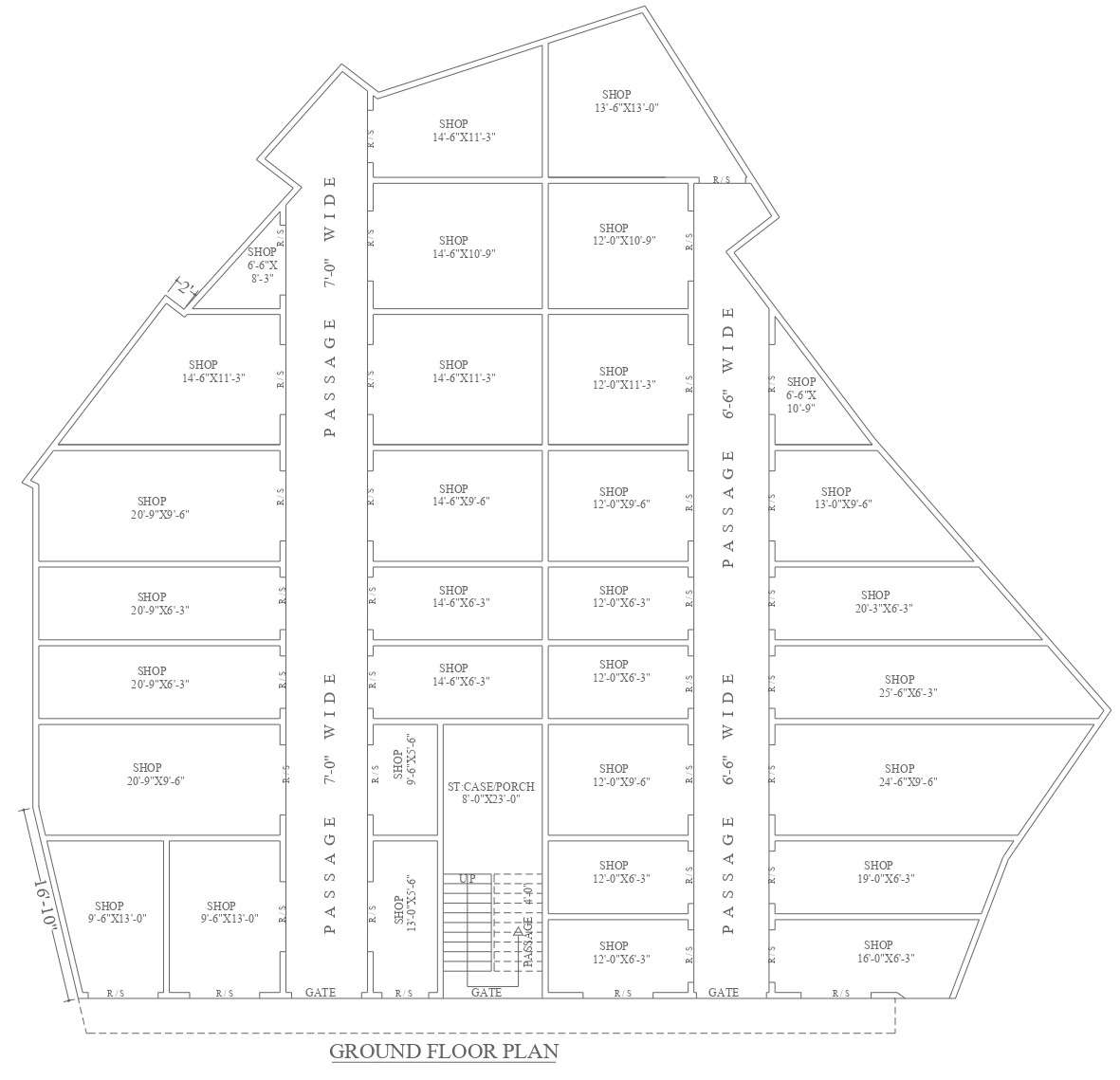
This easy-to-understand description offers a clear insight into the contents of the DWG file: Dive into the detailed ground floor layout plan of a commercial building with this CAD drawing. This AutoCAD file provides a comprehensive view of the commercial space's layout, including key features like entrances, exits, rooms, and corridors. Ideal for architects, engineers, or anyone involved in building design, this DWG file offers valuable insights into the spatial arrangement of the ground floor of a commercial building. Whether you're planning renovations, expansions, or new constructions, this CAD drawing provides the necessary detail to aid your project.