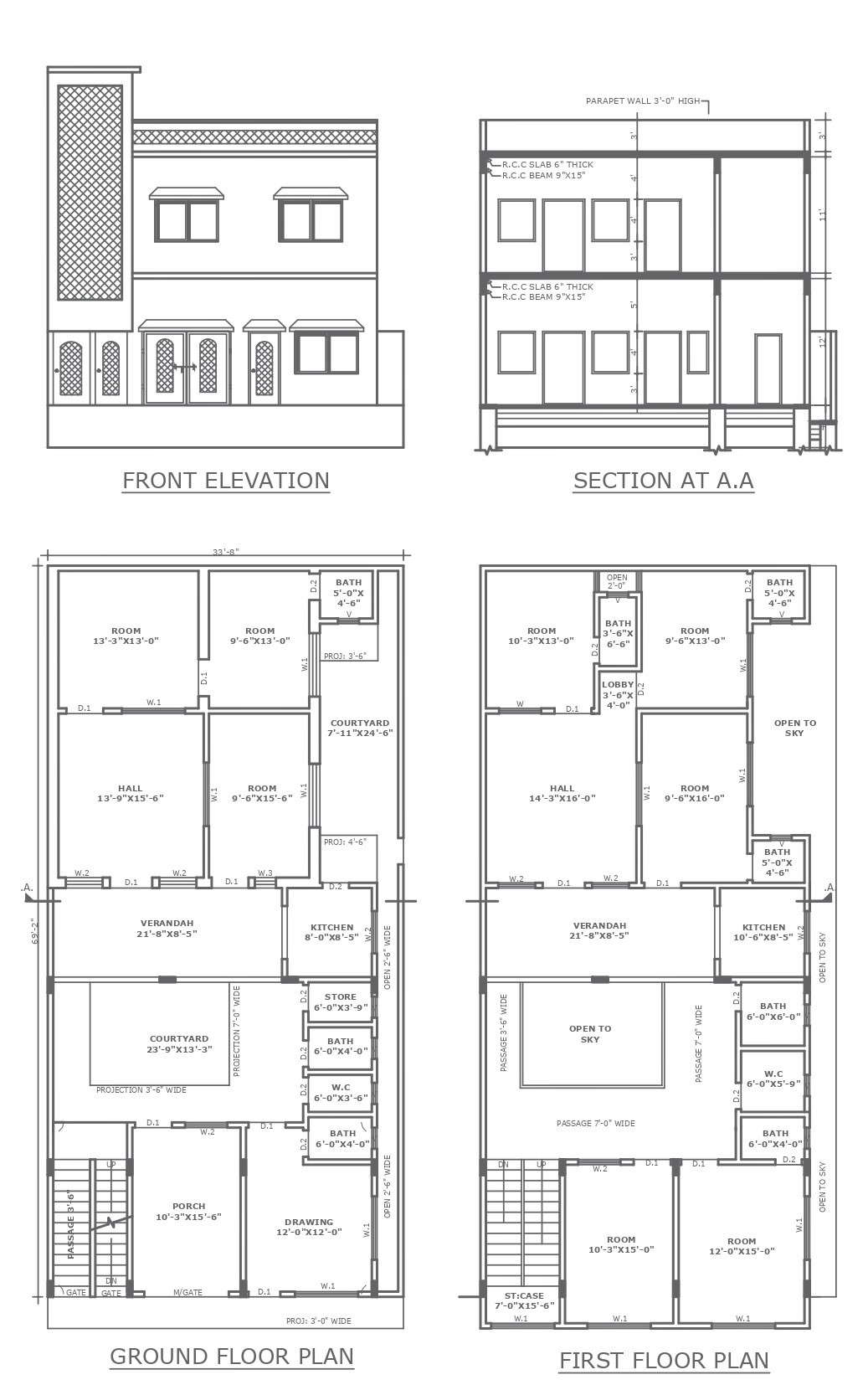
Discover the intricacies of an elegant 8-bedroom, two-storey bungalow through our detailed AutoCAD drawing (DWG file). This comprehensive plan features a spacious courtyard measuring 24ft by 13ft, offering a serene outdoor space for relaxation and gatherings. The layout includes meticulously crafted sections and front elevation, providing a holistic view of the architectural design with all essential details. With a focus on plot detail and site analysis, our drawing facilitates efficient space planning and furniture arrangement, ensuring optimal functionality and aesthetic appeal. From floor layout to facade design and architectural detailing, every aspect is meticulously documented to assist architects, designers, and developers in their housing scheme projects. Whether you're designing a bungalow, villa, or any residential structure, our DWG file serves as a valuable resource for bringing your vision to life with precision and clarity.