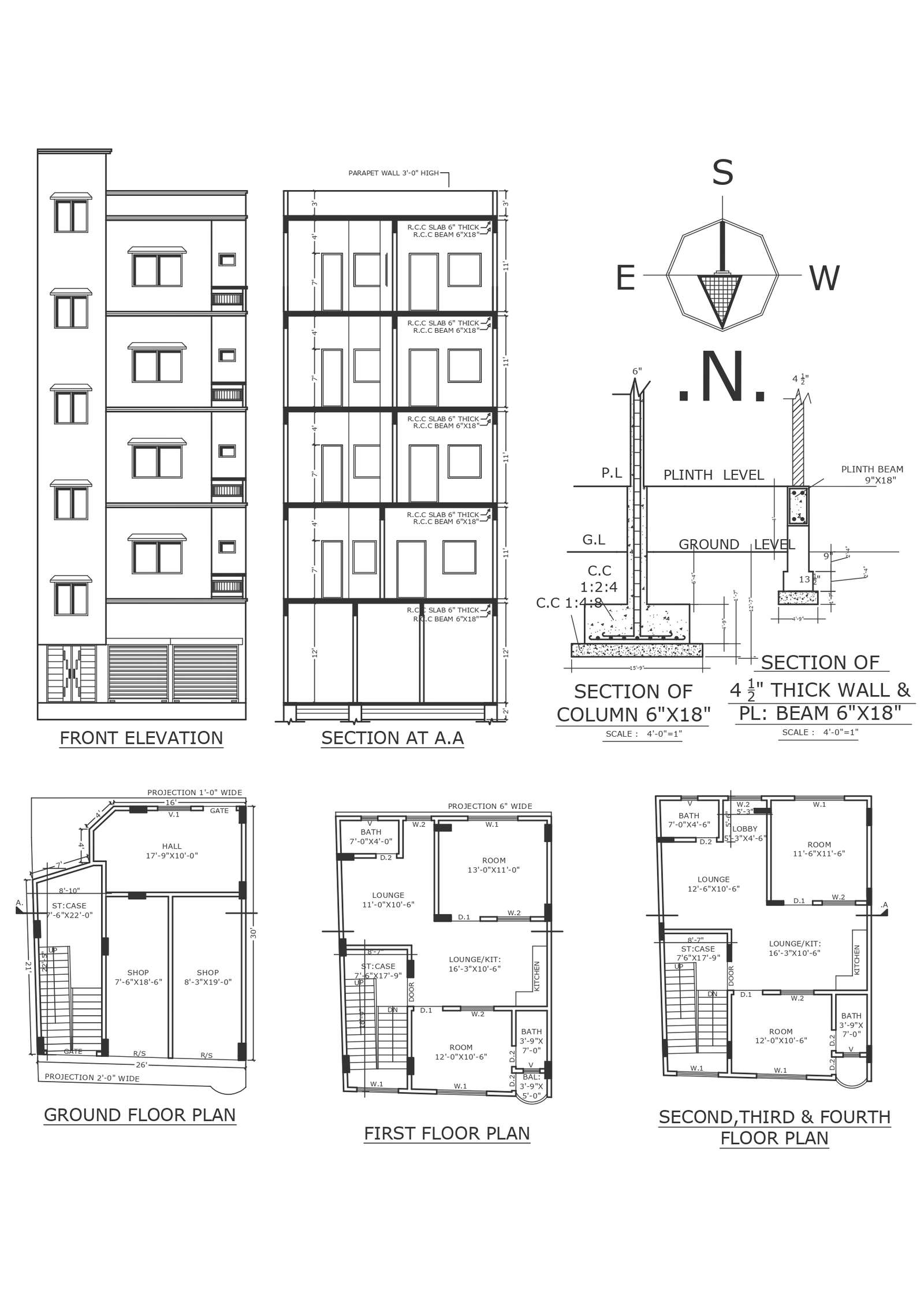
Explore the intricacies of a well-crafted two-bedroom, four-floor house plan with our detailed AutoCAD drawing (DWG file). This comprehensive layout showcases the elevation, section, and all small details of beams and columns, providing architects, designers, and developers with valuable insights into the structural integrity and design aesthetics. With a focus on plot detail and site analysis, our drawing facilitates efficient space planning and furniture arrangement, ensuring functionality and comfort for residents. From floor layout to facade design and architectural detailing, every aspect is meticulously documented to assist in housing scheme projects. Whether you're designing a house, bungalow, villa, or apartment, our DWG file serves as a valuable resource for bringing your vision to life with precision and clarity. Accessible and detailed, it's the perfect tool for creating homes that combine practicality with style.