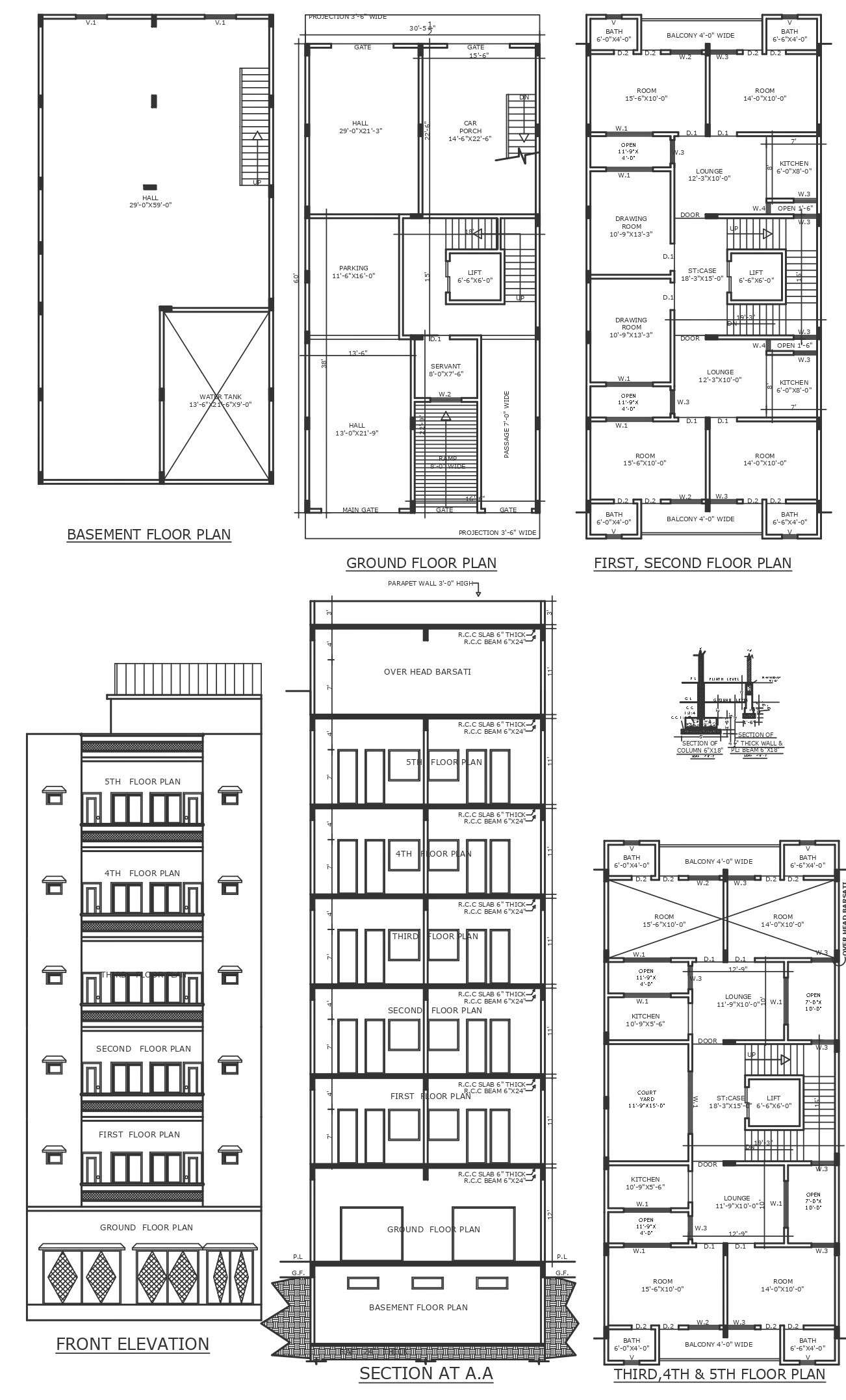
Explore the Spacious 4BHK House Plan: Featuring room sizes of 15' x 10' and complete with elevation, section, and detailed design elements. This meticulously crafted plan integrates essential elements such as plot detail and site analysis to optimize space and functionality. With a focus on furniture detail and space planning, each room offers comfort and practicality.
The floor layout is carefully considered to ensure seamless flow and utilization of every inch of space. Additionally, column detail and section detail are meticulously planned to enhance structural integrity and visual appeal. The façade design showcases architectural elegance, while urban design principles ensure harmony with the surroundings.
This house plan is ideal for those seeking a blend of modern design and functionality, whether for a house plan, home plan, bungalow plan, or villa design. With access to AutoCAD files and CAD drawings, customization and implementation are streamlined, making your dream home a reality.