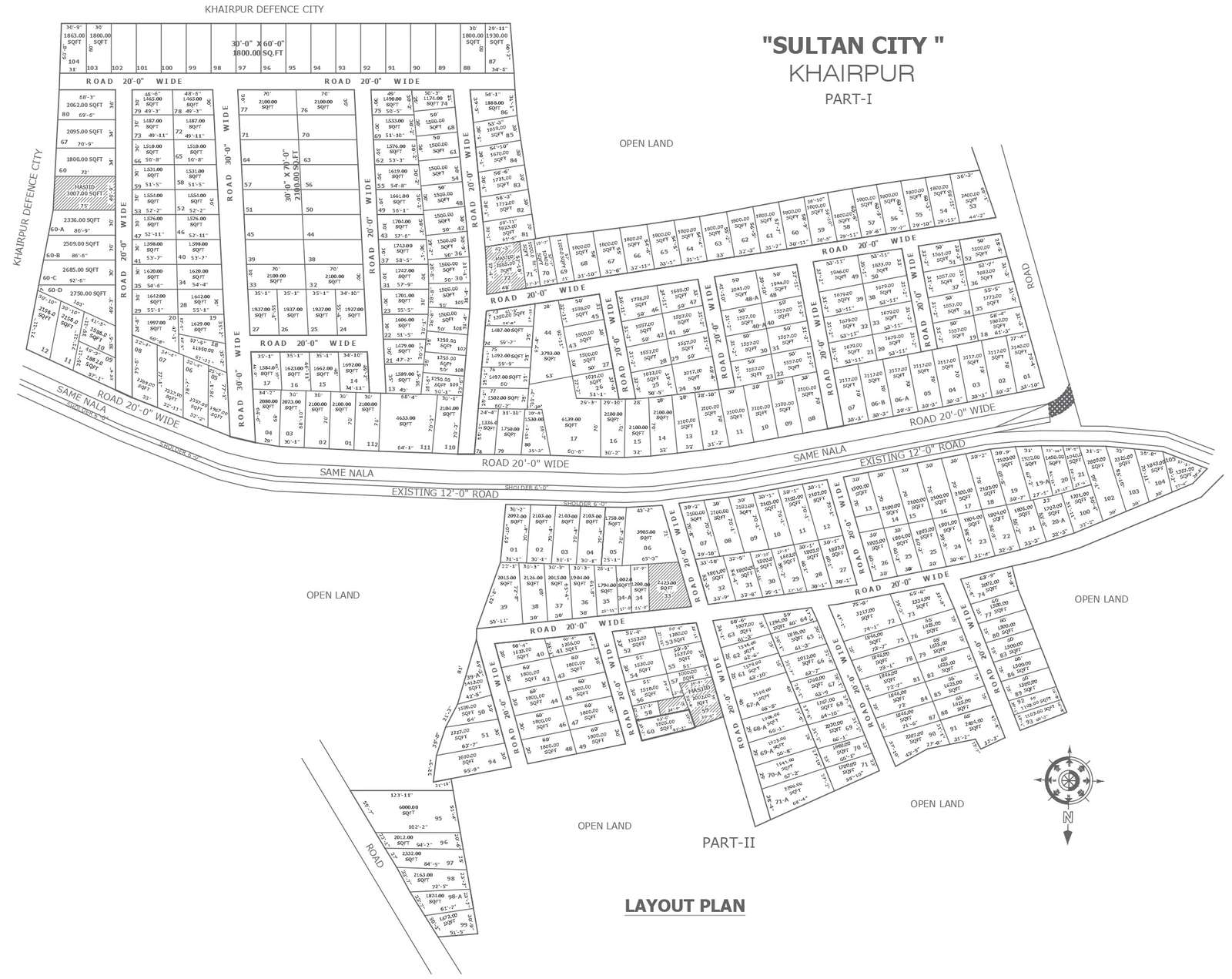
Discover our meticulously crafted city planning plot division layout, featuring plots ranging from 1550 square feet to 2750 square feet, meticulously designed and presented in a scale DWG AutoCAD drawing. Each plot is thoughtfully allocated, considering plot detail, site analysis, and furniture placement to ensure optimal space utilization and functionality. Our design encompasses detailed elevations, sections, and floor layouts, providing a comprehensive view of the entire development. Whether you're involved in urban design, society development, or simply seeking inspiration for your next project, our SEO-friendly and human-written description, along with our user-friendly DWG file, is the perfect resource. Elevate your project with our meticulously planned city layout, designed to meet the diverse needs of modern living, from house plans to villa designs, ensuring a harmonious and vibrant urban environment.