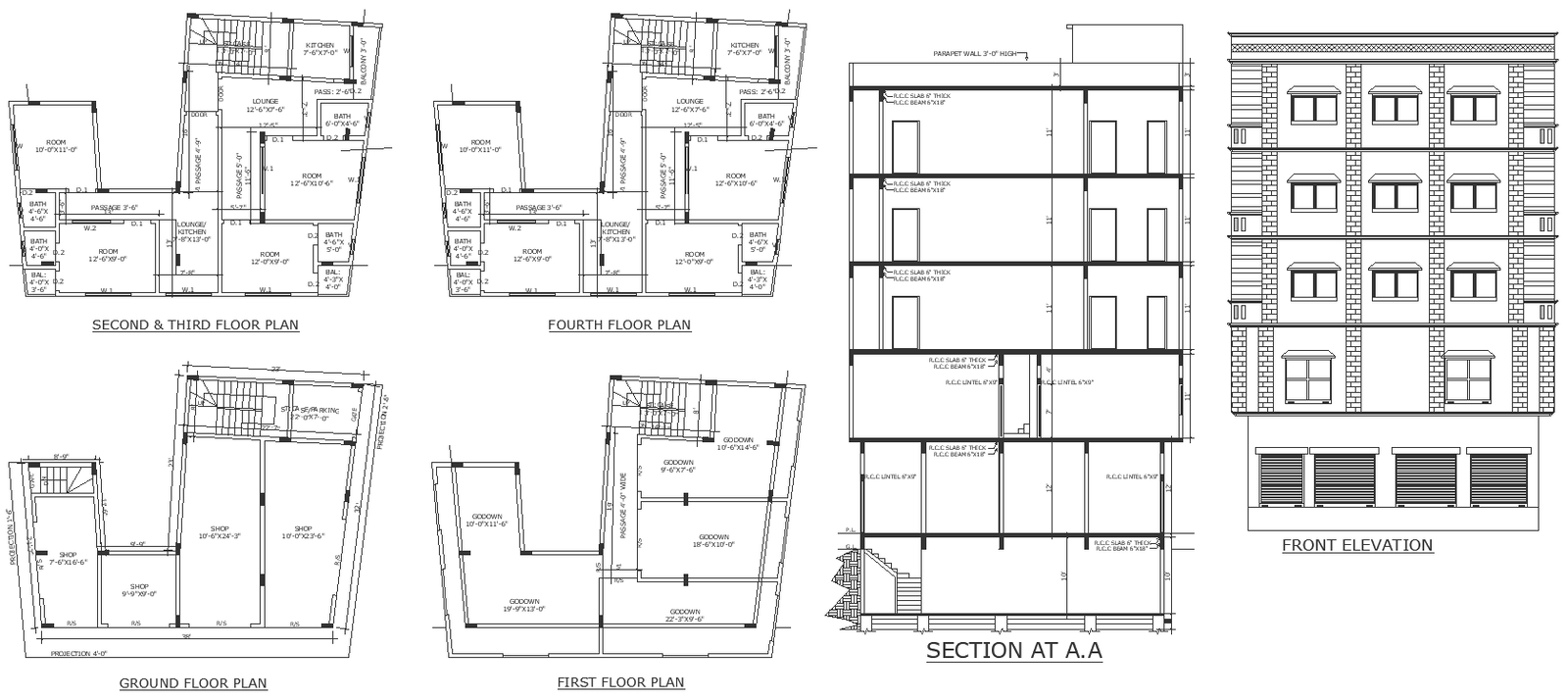
Embark on a journey of architectural exploration with our detailed DWG AutoCAD drawing showcasing the layout of a five-storey apartment building complete with a basement. This comprehensive drawing provides architects and designers with a wealth of information, including detailed plans, sections, and elevations. From plot details to furniture arrangements, every aspect is meticulously depicted to facilitate efficient space planning and housing scheme development. With electric and plumbing designs seamlessly integrated, this drawing serves as a valuable resource for urban design projects, whether it's a penthouse, villa, or apartment complex. The façade design architecture detail ensures both aesthetic appeal and structural integrity, while the inclusion of basement details adds further depth to the project. Accessible and user-friendly, our AutoCAD drawing empowers designers to bring their architectural vision to life with precision and creativity.