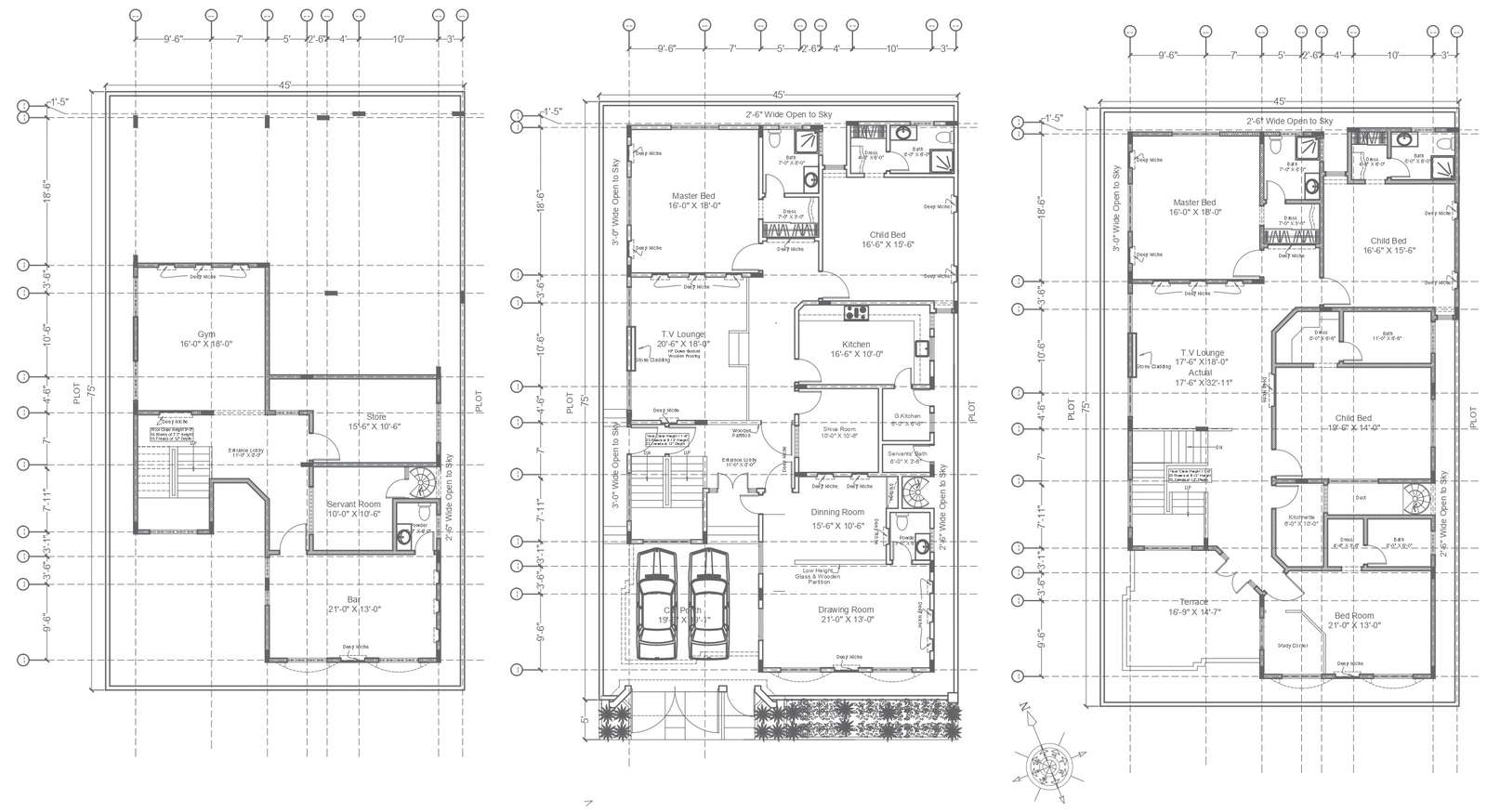
Explore the epitome of luxury living with our meticulously crafted 6BHK bungalow design, featuring an array of lavish amenities such as a gym and bar. Our detailed plan, available in DWG AutoCAD format, offers a comprehensive layout encompassing plot details, furniture arrangements, and elevation designs. Perfectly suited for discerning homeowners seeking opulence and sophistication, this design integrates space planning principles to optimize functionality and comfort. From the grand entrance to the serene bedrooms, every aspect of the bungalow is meticulously planned to evoke a sense of luxury and tranquility. The inclusion of a gym and bar adds an extra layer of indulgence, ensuring that residents have access to leisure and entertainment within the confines of their home. With exquisite detailing and thoughtful design elements, our bungalow plan sets a new standard for upscale living.